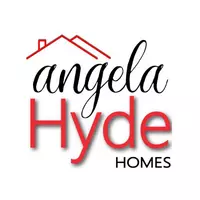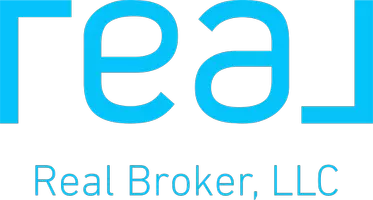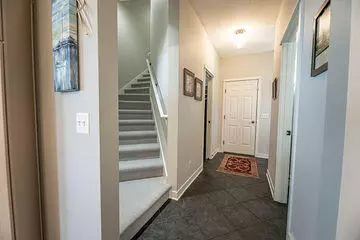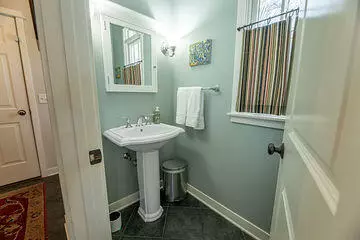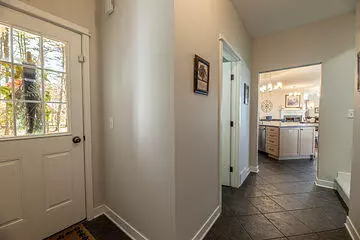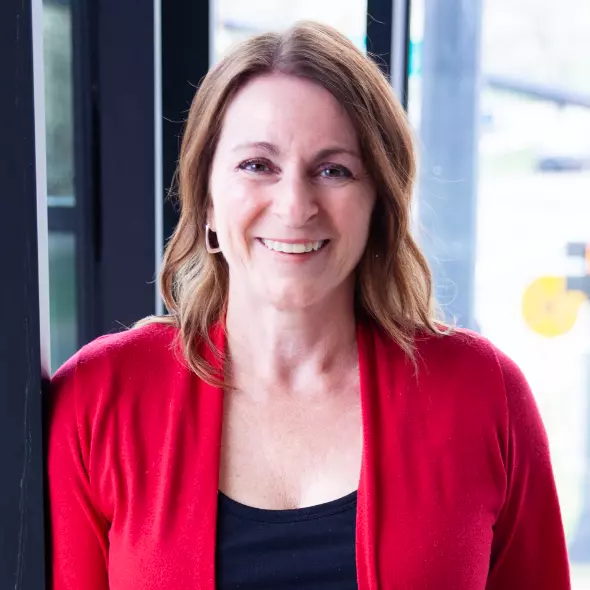
4 Beds
4 Baths
3,000 SqFt
4 Beds
4 Baths
3,000 SqFt
OPEN HOUSE
Sun Dec 22, 11:00am - 1:00pm
Key Details
Property Type Single Family Home
Sub Type Single Family Residence
Listing Status Active
Purchase Type For Sale
Square Footage 3,000 sqft
Price per Sqft $561
Municipality Spring Lake Twp
MLS Listing ID 24018468
Style Traditional
Bedrooms 4
Full Baths 3
Half Baths 1
Year Built 2005
Annual Tax Amount $14,377
Tax Year 2023
Lot Size 2.450 Acres
Acres 2.45
Lot Dimensions 190 x 485 x 235 x 620
Property Description
property offers several amenities indoors and out. With almost 2.5 acres of privacy and 4597 Sq. ft of an exceptional custom home, you can entertain to
your hearts content. Walking up the brick walkway to the pillared front porch you can feel a sense of comfort in the casual beauty of the entry. As you
open the door, a sense of amazement will come over you as you see the incredible views, spacious living room, dual fireplace, and high ceilings! The
Master Suite provides a private retreat with a large bedroom with sitting area facing the water, a huge walk-in closet, and spacious bathroom with a double
vanity and tiled, walk-in shower. The custom kitchen/dining room provides more water views and access to the deck to take the party outdoors. Along with
the well equipped kitchen is a walk-in office/wet bar area and pantry. The upper level bonus room offers a private guest space for long term visitors with its
own full bath. The lower level walkout includes a recreation room, two nice sized bedrooms, and a large storage room with area to exercise or get creative
with a hobby. You'll have plenty of garage space with three full stalls with epoxy finish and a fourth stall under the deck for all your water sports gear. The
perennials throughout the property provide the ultimate low maintenance garden profusely blooming throughout much of the year. The wooded front yard
not only provides privacy, it creates an easy care area to enjoy a bonfire, a nature walk or biking the trail across the street. On the river side, the boat slip
and docks give you access for boating in addition to the Grand River, to Spring Lake and Lake Michigan, swimming, kayaking and more. Hurry to make
this amazing Grand River/Spring Lake property yours. Your family and friends will surely thank you! shower. The custom kitchen/dining room provides more water views and access to the deck to take the party outdoors. Along with
the well equipped kitchen is a walk-in office/wet bar area and pantry. The upper level bonus room offers a private guest space for long term visitors with its
own full bath. The lower level walkout includes a recreation room, two nice sized bedrooms, and a large storage room with area to exercise or get creative
with a hobby. You'll have plenty of garage space with three full stalls with epoxy finish and a fourth stall under the deck for all your water sports gear. The
perennials throughout the property provide the ultimate low maintenance garden profusely blooming throughout much of the year. The wooded front yard
not only provides privacy, it creates an easy care area to enjoy a bonfire, a nature walk or biking the trail across the street. On the river side, the boat slip
and docks give you access for boating in addition to the Grand River, to Spring Lake and Lake Michigan, swimming, kayaking and more. Hurry to make
this amazing Grand River/Spring Lake property yours. Your family and friends will surely thank you!
Location
State MI
County Ottawa
Area North Ottawa County - N
Direction 152nd to Leonard, West to home 104 (Cleveland), South on S Lake Ave, to Leonard, to home
Body of Water Grand River
Rooms
Basement Daylight, Full, Walk-Out Access
Interior
Interior Features Ceiling Fan(s), Garage Door Opener, Kitchen Island, Eat-in Kitchen, Pantry
Heating Forced Air
Cooling Central Air, ENERGY STAR Qualified Equipment
Fireplaces Type Formal Dining, Living Room
Fireplace false
Window Features Window Treatments
Laundry In Basement, Washer Hookup
Exterior
Exterior Feature Patio, Deck(s)
Parking Features Attached
Garage Spaces 3.0
Utilities Available Natural Gas Available, Electricity Available, Public Water, Public Sewer, High-Speed Internet
Waterfront Description River
View Y/N No
Handicap Access 36' or + Hallway, 42 in or + Hallway, Accessible Mn Flr Full Bath, Covered Entrance, Low Threshold Shower
Garage Yes
Building
Story 2
Sewer Public Sewer
Water Public
Architectural Style Traditional
Structure Type Vinyl Siding,Wood Siding
New Construction No
Schools
School District Spring Lake
Others
Tax ID 700326242037
Acceptable Financing Cash, Conventional
Listing Terms Cash, Conventional

"My job is to find and attract mastery-based agents to the office, protect the culture, and make sure everyone is happy! "
