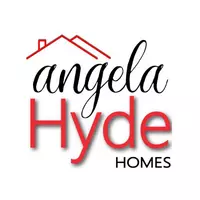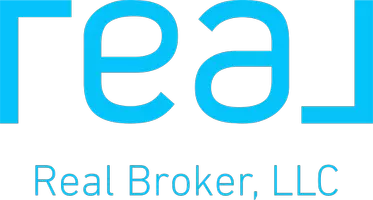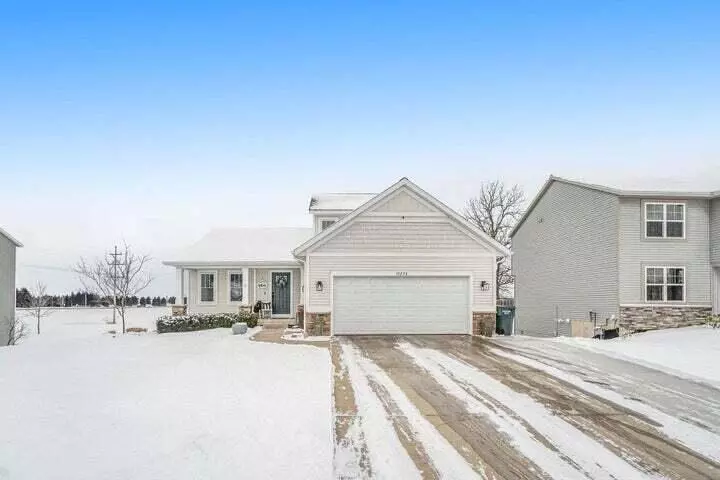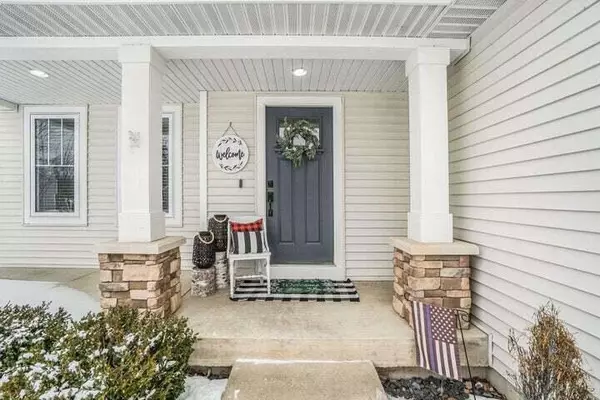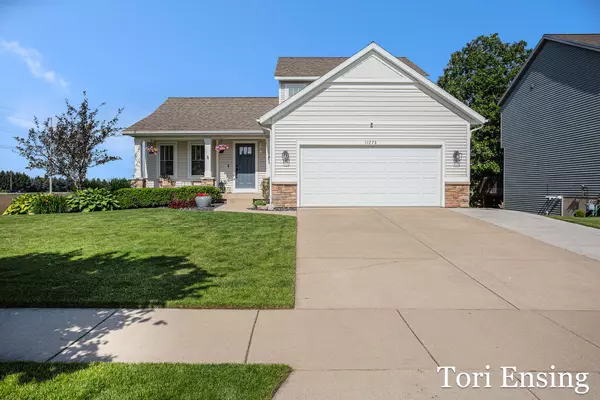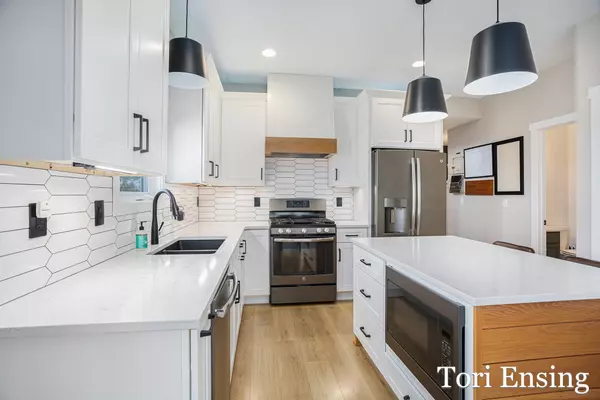
4 Beds
3 Baths
1,632 SqFt
4 Beds
3 Baths
1,632 SqFt
Key Details
Property Type Single Family Home
Sub Type Single Family Residence
Listing Status Active
Purchase Type For Sale
Square Footage 1,632 sqft
Price per Sqft $257
Municipality Allendale Twp
MLS Listing ID 24053212
Style Traditional
Bedrooms 4
Full Baths 2
Half Baths 1
HOA Fees $100/ann
HOA Y/N true
Year Built 2008
Annual Tax Amount $4,850
Tax Year 2023
Lot Size 9,346 Sqft
Acres 0.21
Lot Dimensions 72x130
Property Description
Location
State MI
County Ottawa
Area North Ottawa County - N
Direction Lake Michigan Dr to Red Hawk N, Home on Left side of road.
Rooms
Basement Walk-Out Access
Interior
Heating Forced Air
Cooling Central Air
Fireplace false
Appliance Washer, Refrigerator, Range, Microwave, Dryer, Dishwasher
Laundry Main Level
Exterior
Exterior Feature Patio, Deck(s)
Parking Features Attached
Garage Spaces 2.0
Waterfront Description Pond
View Y/N No
Garage Yes
Building
Story 2
Sewer Public Sewer
Water Public
Architectural Style Traditional
Structure Type Vinyl Siding
New Construction No
Schools
School District Allendale
Others
Tax ID 70-09-21-496-009
Acceptable Financing Cash, FHA, VA Loan, Conventional
Listing Terms Cash, FHA, VA Loan, Conventional

"My job is to find and attract mastery-based agents to the office, protect the culture, and make sure everyone is happy! "
