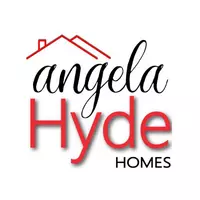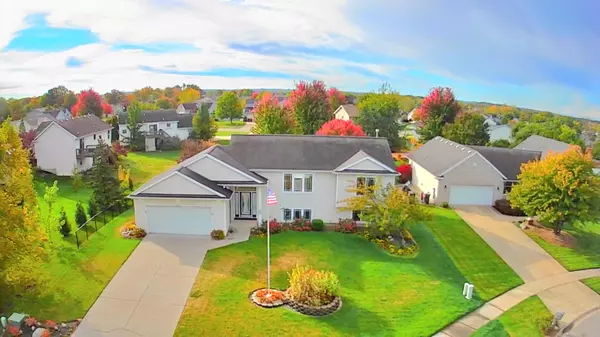
4 Beds
2 Baths
1,096 SqFt
4 Beds
2 Baths
1,096 SqFt
Key Details
Property Type Single Family Home
Sub Type Single Family Residence
Listing Status Pending
Purchase Type For Sale
Square Footage 1,096 sqft
Price per Sqft $355
Municipality Georgetown Twp
MLS Listing ID 24054161
Style Bi-Level
Bedrooms 4
Full Baths 2
Year Built 2002
Annual Tax Amount $3,267
Tax Year 2023
Lot Size 0.314 Acres
Acres 0.31
Lot Dimensions 92.24x141.67
Property Description
Downstairs, the walkout level offers even more flexibility, complete with a kitchenette, two large bedrooms, a laundry room, and another full bathroom. The outdoor space is just as impressive, with dazzling landscaping that enhances the beauty of the home. Nestled on a quiet cul-de-sac, this property is located near schools, parks, and other amenities, making it the perfect place for your family. Don't miss out on the chance to see this wonderful home today! Nestled on a quiet cul-de-sac, this property is located near schools, parks, and other amenities, making it the perfect place for your family. Don't miss out on the chance to see this wonderful home today!
Location
State MI
County Ottawa
Area Grand Rapids - G
Direction Alycia Dr to Drew Ct to home
Rooms
Basement Walk-Out Access
Interior
Interior Features Garage Door Opener, Kitchen Island, Pantry
Heating Forced Air
Cooling Central Air
Fireplace false
Laundry Gas Dryer Hookup, Laundry Room, Washer Hookup
Exterior
Parking Features Attached
Garage Spaces 2.0
Utilities Available High-Speed Internet
View Y/N No
Street Surface Paved
Garage Yes
Building
Story 2
Sewer Public Sewer
Water Public
Architectural Style Bi-Level
Structure Type Vinyl Siding
New Construction No
Schools
School District Hudsonville
Others
Tax ID 70-14-17-408-012
Acceptable Financing Cash, FHA, MSHDA, Conventional
Listing Terms Cash, FHA, MSHDA, Conventional

"My job is to find and attract mastery-based agents to the office, protect the culture, and make sure everyone is happy! "







