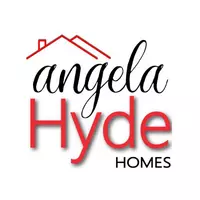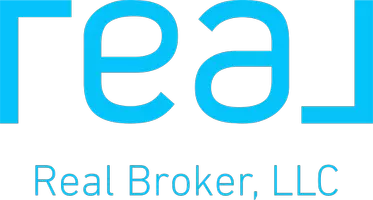
3 Beds
1 Bath
1,040 SqFt
3 Beds
1 Bath
1,040 SqFt
Key Details
Property Type Single Family Home
Sub Type Single Family Residence
Listing Status Active
Purchase Type For Sale
Square Footage 1,040 sqft
Price per Sqft $317
Municipality Holland Twp
Subdivision Lot 32 Rose Park Sub
MLS Listing ID 24058152
Style Ranch
Bedrooms 3
Full Baths 1
Year Built 1958
Annual Tax Amount $2,100
Tax Year 2023
Lot Size 0.350 Acres
Acres 0.35
Lot Dimensions 82 x 185
Property Description
Location
State MI
County Ottawa
Area Holland/Saugatuck - H
Direction From Holland head north to Butternut Dr., Rose Park Dr.,Left on Rose Park Dr to address . Just 2 houses from the church (Rose Park)
Rooms
Other Rooms Shed(s)
Basement Full
Interior
Interior Features Ceiling Fan(s), Garage Door Opener, Humidifier, Laminate Floor, Wood Floor, Eat-in Kitchen
Heating Forced Air
Cooling Central Air
Fireplace false
Window Features Replacement,Insulated Windows,Window Treatments
Appliance Washer, Refrigerator, Range, Oven, Dryer, Dishwasher
Laundry Gas Dryer Hookup, In Basement, Washer Hookup
Exterior
Exterior Feature Fenced Back, Patio, 3 Season Room
Parking Features Garage Faces Front, Garage Door Opener, Carport, Attached
Garage Spaces 1.0
Utilities Available Natural Gas Connected, Cable Connected, High-Speed Internet
View Y/N No
Street Surface Paved
Garage Yes
Building
Lot Description Level, Wooded, Golf Community
Story 1
Sewer Public Sewer
Water Public
Architectural Style Ranch
Structure Type Vinyl Siding
New Construction No
Schools
School District West Ottawa
Others
Tax ID 701618327012
Acceptable Financing Cash, Conventional
Listing Terms Cash, Conventional

"My job is to find and attract mastery-based agents to the office, protect the culture, and make sure everyone is happy! "







