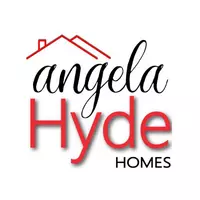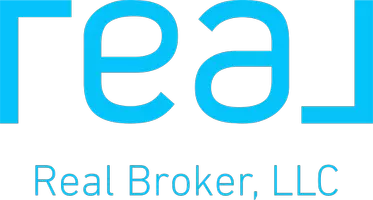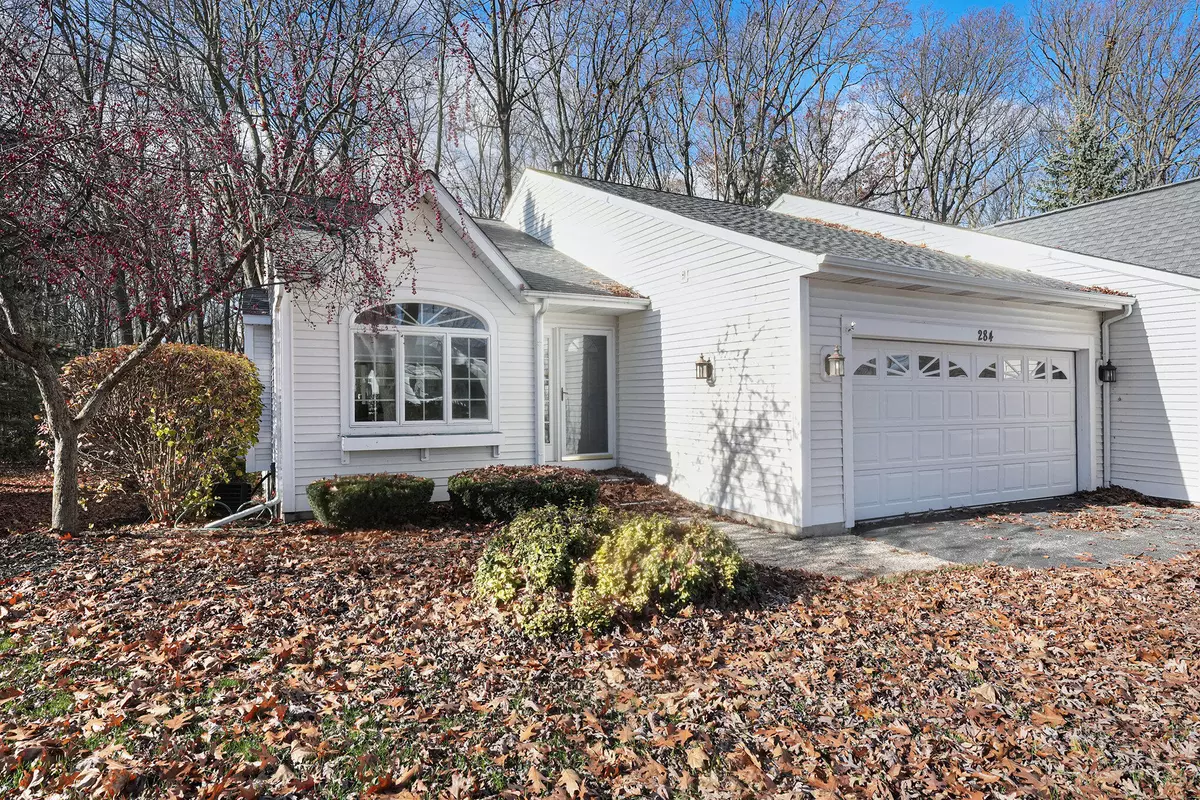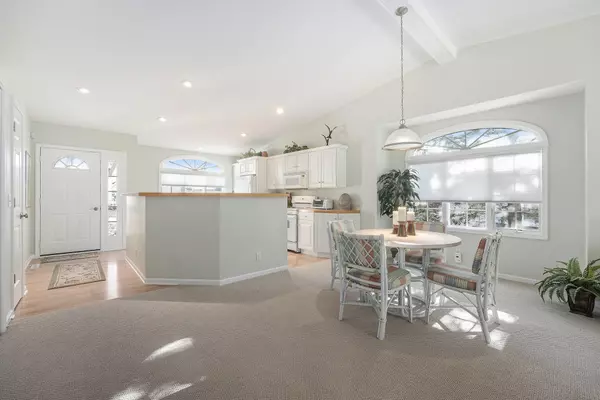
3 Beds
2 Baths
1,209 SqFt
3 Beds
2 Baths
1,209 SqFt
Key Details
Property Type Condo
Sub Type Condominium
Listing Status Pending
Purchase Type For Sale
Square Footage 1,209 sqft
Price per Sqft $289
Municipality Holland Twp
MLS Listing ID 24061677
Style Ranch
Bedrooms 3
Full Baths 2
HOA Fees $350/mo
HOA Y/N true
Year Built 1999
Annual Tax Amount $5,901
Tax Year 2024
Property Description
Location
State MI
County Ottawa
Area Holland/Saugatuck - H
Direction Lakewood Blvd west of N River Ave; north on Winter Oak West to condo on west side of street
Rooms
Basement Daylight, Full
Interior
Interior Features Ceiling Fan(s), Garage Door Opener, Laminate Floor, Security System, Eat-in Kitchen, Pantry
Heating Forced Air
Cooling Central Air
Fireplace false
Window Features Window Treatments
Appliance Washer, Refrigerator, Range, Microwave, Dryer, Disposal, Dishwasher
Laundry In Bathroom, Laundry Closet
Exterior
Exterior Feature Deck(s), 3 Season Room
Parking Features Garage Faces Front, Garage Door Opener, Attached
Garage Spaces 2.0
Utilities Available Natural Gas Available, Electricity Available, Cable Available, Natural Gas Connected, Public Water, Public Sewer, Broadband, High-Speed Internet
View Y/N No
Street Surface Paved
Garage Yes
Building
Lot Description Level, Wooded, Cul-De-Sac
Story 1
Sewer Public Sewer
Water Public
Architectural Style Ranch
Structure Type Vinyl Siding
New Construction No
Schools
School District West Ottawa
Others
HOA Fee Include Water,Snow Removal,Sewer,Lawn/Yard Care
Tax ID 70-16-19-175-074
Acceptable Financing Cash, Conventional
Listing Terms Cash, Conventional

"My job is to find and attract mastery-based agents to the office, protect the culture, and make sure everyone is happy! "







