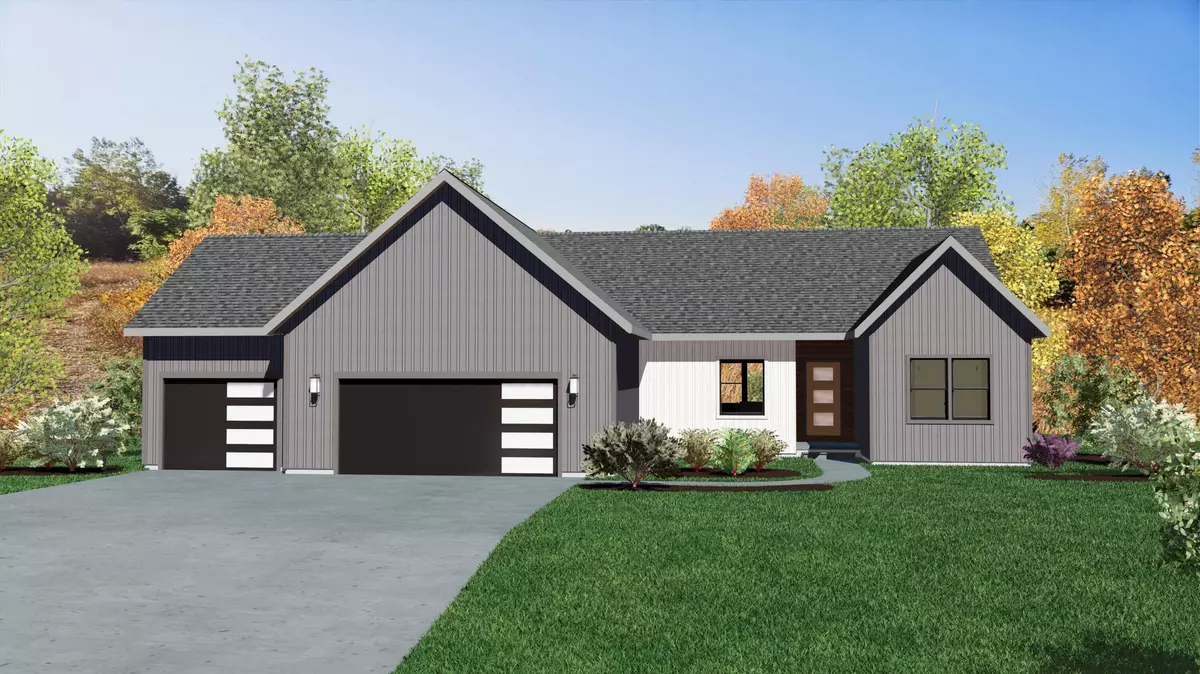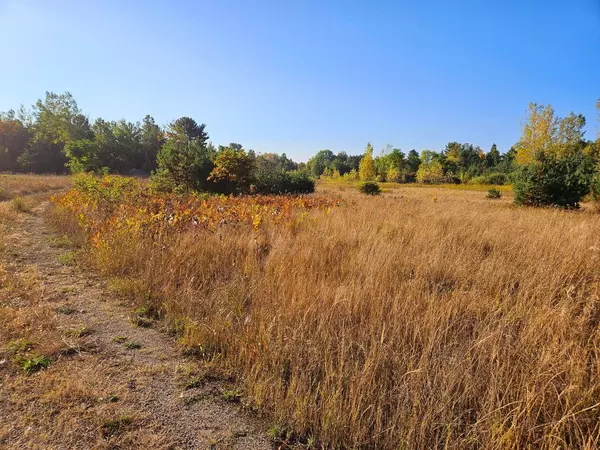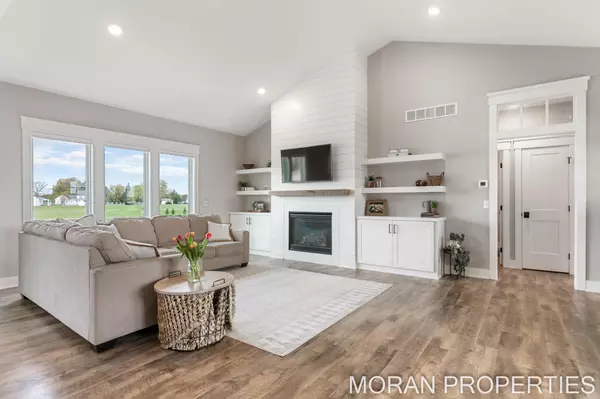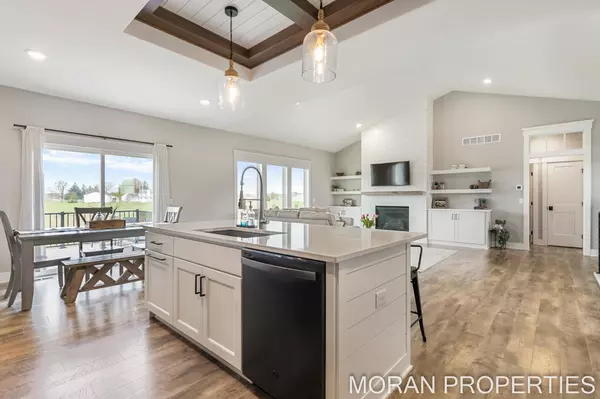
3 Beds
3 Baths
1,809 SqFt
3 Beds
3 Baths
1,809 SqFt
Key Details
Property Type Single Family Home
Sub Type Single Family Residence
Listing Status Active
Purchase Type For Sale
Square Footage 1,809 sqft
Price per Sqft $359
Municipality Olive Twp
MLS Listing ID 24061980
Style Ranch
Bedrooms 3
Full Baths 2
Half Baths 1
Annual Tax Amount $1
Tax Year 2024
Lot Size 2.830 Acres
Acres 2.83
Lot Dimensions 482x362x295x316
Property Description
Location
State MI
County Ottawa
Area North Ottawa County - N
Direction Private Drive off of Fillmore St just east of corner of 144th Ave and Fillmore St.
Rooms
Basement Daylight, Full
Interior
Interior Features Kitchen Island, Eat-in Kitchen, Pantry
Heating Forced Air
Cooling Central Air
Fireplaces Number 1
Fireplaces Type Living Room
Fireplace true
Window Features Screens
Appliance Refrigerator, Range, Microwave, Dishwasher
Laundry Laundry Room, Main Level
Exterior
Exterior Feature Deck(s)
Parking Features Garage Faces Front, Garage Door Opener, Attached
Garage Spaces 3.0
Utilities Available Natural Gas Available, Electricity Available, Natural Gas Connected, High-Speed Internet
View Y/N No
Street Surface Paved
Garage Yes
Building
Lot Description Level, Wooded
Story 1
Sewer Septic Tank
Water Well
Architectural Style Ranch
Structure Type Vinyl Siding
New Construction Yes
Schools
School District West Ottawa
Others
Tax ID 70-12-06-100-030
Acceptable Financing Other, Cash, Conventional
Listing Terms Other, Cash, Conventional

"My job is to find and attract mastery-based agents to the office, protect the culture, and make sure everyone is happy! "







