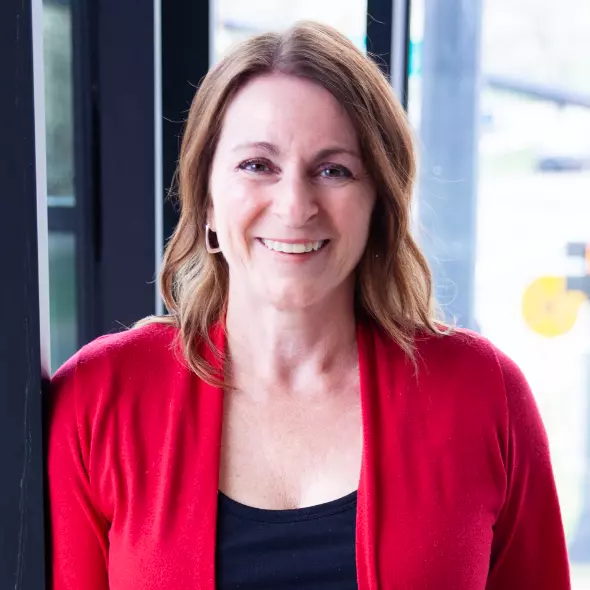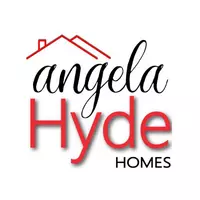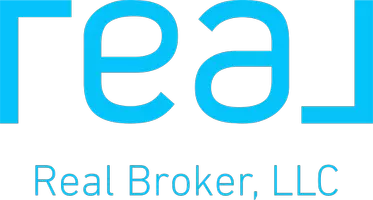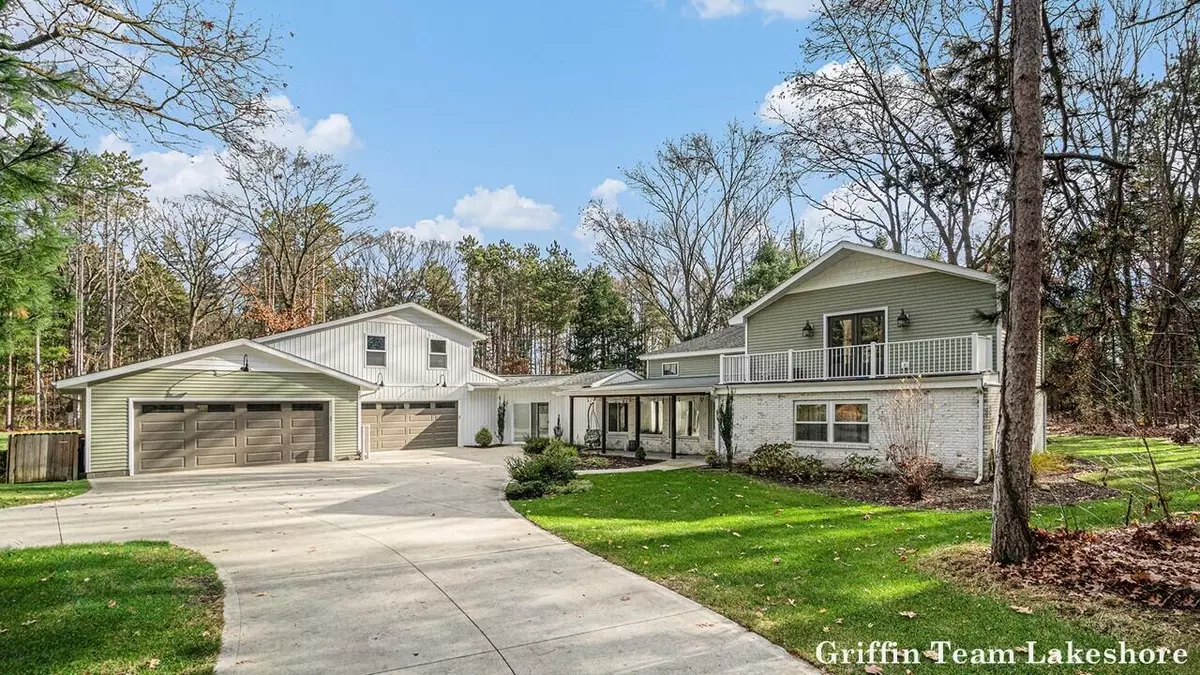
3 Beds
3 Baths
2,916 SqFt
3 Beds
3 Baths
2,916 SqFt
Key Details
Property Type Single Family Home
Sub Type Single Family Residence
Listing Status Pending
Purchase Type For Sale
Square Footage 2,916 sqft
Price per Sqft $210
Municipality Robinson Twp
MLS Listing ID 24063117
Style Contemporary
Bedrooms 3
Full Baths 2
Half Baths 1
Year Built 1973
Annual Tax Amount $4,163
Tax Year 2024
Lot Size 3.380 Acres
Acres 3.38
Lot Dimensions irregular
Property Description
Location
State MI
County Ottawa
Area North Ottawa County - N
Direction US 31 to Lincoln St to 144th ave North to Jacqueline Ct East to property
Rooms
Other Rooms Shed(s)
Basement Slab
Interior
Interior Features Ceramic Floor, Garage Door Opener, Iron Water FIlter, Eat-in Kitchen, Pantry
Heating Forced Air
Cooling Central Air
Fireplaces Number 1
Fireplaces Type Family Room, Wood Burning
Fireplace true
Window Features Screens,Replacement,Insulated Windows,Window Treatments
Appliance Washer, Refrigerator, Range, Oven, Microwave, Dryer
Laundry Laundry Room, Main Level
Exterior
Exterior Feature Balcony, Fenced Back, Porch(es), Patio
Parking Features Garage Faces Front, Garage Door Opener, Attached
Garage Spaces 4.0
Pool Outdoor/Inground
Utilities Available Natural Gas Connected, Cable Connected, High-Speed Internet
View Y/N No
Street Surface Paved
Garage Yes
Building
Lot Description Level, Wooded, Cul-De-Sac
Story 2
Sewer Septic Tank
Water Well
Architectural Style Contemporary
Structure Type Brick,Vinyl Siding
New Construction No
Schools
School District Grand Haven
Others
Tax ID 70-08-07-300-068
Acceptable Financing Cash, FHA, VA Loan, MSHDA, Conventional
Listing Terms Cash, FHA, VA Loan, MSHDA, Conventional

"My job is to find and attract mastery-based agents to the office, protect the culture, and make sure everyone is happy! "







