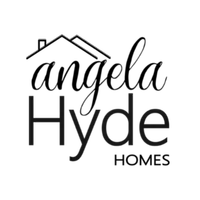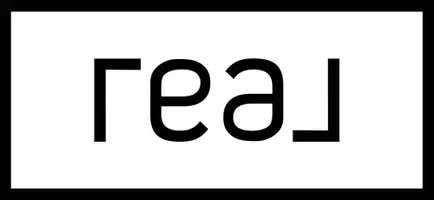2 Beds
3 Baths
1,400 SqFt
2 Beds
3 Baths
1,400 SqFt
OPEN HOUSE
Thu Apr 03, 6:00pm - 7:00pm
Key Details
Property Type Condo
Sub Type Condominium
Listing Status Active
Purchase Type For Sale
Square Footage 1,400 sqft
Price per Sqft $300
Municipality Holland City
Subdivision The Links At Rolling Meadows
MLS Listing ID 25007817
Style Ranch
Bedrooms 2
Full Baths 2
Half Baths 1
HOA Fees $425/mo
HOA Y/N true
Year Built 2013
Annual Tax Amount $5,772
Tax Year 2024
Lot Size 1,714 Sqft
Acres 0.04
Property Sub-Type Condominium
Property Description
Location
State MI
County Allegan
Area Holland/Saugatuck - H
Direction Washington S. to Matt Urban S. to 48th w. to Prestwick Dr. to address
Body of Water Pond
Rooms
Basement Full, Walk-Out Access
Interior
Interior Features Ceiling Fan(s), Garage Door Opener, Guest Quarters, Center Island
Heating Forced Air
Cooling Central Air
Fireplaces Number 1
Fireplaces Type Gas/Wood Stove, Gas Log, Living Room
Fireplace true
Window Features Garden Window,Window Treatments
Appliance Dishwasher, Disposal, Dryer, Microwave, Oven, Range, Refrigerator, Washer
Laundry Gas Dryer Hookup, In Hall, Laundry Closet, Main Level, Washer Hookup
Exterior
Exterior Feature Balcony
Parking Features Garage Faces Front, Garage Door Opener, Attached
Garage Spaces 2.0
Utilities Available Phone Connected, Natural Gas Connected, Cable Connected, High-Speed Internet
Amenities Available Clubhouse, Fitness Center, Golf Membership, Indoor Pool, Interior Unit, Laundry, Meeting Room, Pets Allowed, Playground, Pool, Spa/Hot Tub, Tennis Court(s), Trail(s)
Waterfront Description Pond
View Y/N No
Handicap Access Ramped Entrance, 36 Inch Entrance Door, 36' or + Hallway, Accessible Mn Flr Full Bath, Grab Bar Mn Flr Bath, Low Threshold Shower, Accessible Entrance
Porch 3 Season Room, Deck, Patio, Porch(es)
Garage Yes
Building
Lot Description Recreational, Sidewalk, Site Condo, Rolling Hills, Golf Community, Cul-De-Sac
Story 1
Sewer Public
Water Public
Architectural Style Ranch
Structure Type Vinyl Siding
New Construction No
Schools
School District Hamilton
Others
HOA Fee Include Other,Trash,Snow Removal,Sewer,Lawn/Yard Care
Tax ID 53-02-07-207-824
Acceptable Financing Cash, FHA, VA Loan, Conventional
Listing Terms Cash, FHA, VA Loan, Conventional
Virtual Tour https://www.propertypanorama.com/instaview/wmlar/25007817
"My job is to find and attract mastery-based agents to the office, protect the culture, and make sure everyone is happy! "







