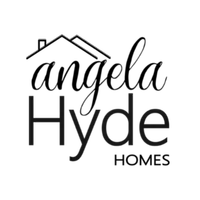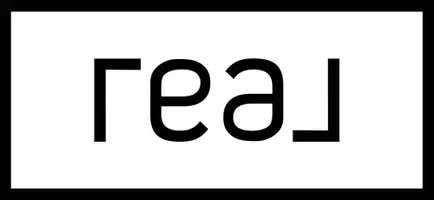2 Beds
2 Baths
1,674 SqFt
2 Beds
2 Baths
1,674 SqFt
Key Details
Property Type Condo
Sub Type Condominium
Listing Status Active
Purchase Type For Sale
Square Footage 1,674 sqft
Price per Sqft $594
Municipality Holland City
MLS Listing ID 25009723
Style Contemporary
Bedrooms 2
Full Baths 2
HOA Fees $341/mo
HOA Y/N true
Year Built 2024
Annual Tax Amount $13,681
Tax Year 2024
Lot Size 0.685 Acres
Acres 0.68
Property Sub-Type Condominium
Property Description
Step inside and make it your own—custom finishes are still available for you to select, creating a home that truly reflects your personal style. The chef's kitchen is a masterpiece, featuring top-of-the-line JennAir appliances and an elegant design that blends functionality with luxury.
Enjoy seamless indoor-outdoor living with your private outdoor space, complete with a gas grill hookup, perfect for entertaining. Unwind and recharge with access to the on-site, state-of-the-artitness center, designed to support a healthy and active lifestyle As a final touch, this exceptional residence is part of a sustainable, live-green roof community, bringing an eco-friendly and serene element to urban living.
Don't miss this rare opportunity to customize your dream home in the heart of Downtown Holland. Contact us today for details! As a final touch, this exceptional residence is part of a sustainable, live-green roof community, bringing an eco-friendly and serene element to urban living.
Don't miss this rare opportunity to customize your dream home in the heart of Downtown Holland. Contact us today for details!
Location
State MI
County Ottawa
Area Holland/Saugatuck - H
Direction Use GPS
Rooms
Basement Other
Interior
Interior Features Elevator, Center Island, Eat-in Kitchen
Heating Forced Air, Heat Pump
Cooling Central Air, SEER 13 or Greater
Flooring Carpet, Ceramic Tile, Laminate, Other, Vinyl
Fireplaces Type Living Room
Fireplace false
Window Features Screens,Insulated Windows
Appliance Dishwasher, Disposal, Dryer, Microwave, Oven, Refrigerator, Washer
Laundry In Unit
Exterior
Exterior Feature Balcony, Other
Parking Features Attached
Garage Spaces 2.0
Utilities Available Natural Gas Available, Electricity Available, Cable Available, Natural Gas Connected, Cable Connected
Amenities Available Fitness Center, Pets Allowed, Storage, Other
View Y/N No
Roof Type Other,Rubber
Street Surface Paved
Handicap Access Ramped Entrance, 36 Inch Entrance Door, 36' or + Hallway, Covered Entrance, Covered Ramp, Accessible Entrance
Porch Deck, Patio
Garage Yes
Building
Lot Description Level, Sidewalk
Story 5
Sewer Public
Water Public
Architectural Style Contemporary
Structure Type Concrete,HardiPlank Type,Stone,Other
New Construction Yes
Schools
School District Holland
Others
HOA Fee Include Other,Water,Trash,Snow Removal,Sewer,Lawn/Yard Care,Heat
Tax ID 70-16-29-183-709
Acceptable Financing Cash, Conventional
Listing Terms Cash, Conventional
Virtual Tour https://www.propertypanorama.com/instaview/wmlar/25009723
"My job is to find and attract mastery-based agents to the office, protect the culture, and make sure everyone is happy! "







