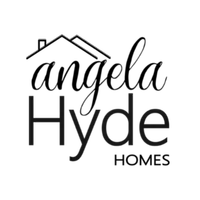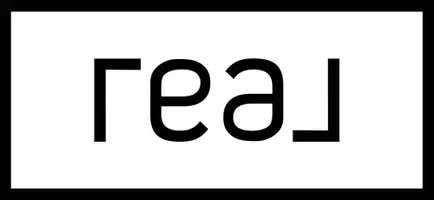
3 Beds
4 Baths
2,069 SqFt
3 Beds
4 Baths
2,069 SqFt
Open House
Thu Oct 09, 4:30pm - 6:00pm
Key Details
Property Type Single Family Home
Sub Type Single Family Residence
Listing Status Active
Purchase Type For Sale
Square Footage 2,069 sqft
Price per Sqft $256
Municipality Grand Haven City
MLS Listing ID 25035696
Style Traditional
Bedrooms 3
Full Baths 3
Half Baths 1
Year Built 1900
Annual Tax Amount $2,739
Tax Year 2025
Lot Size 3,432 Sqft
Acres 0.08
Lot Dimensions 52x66
Property Sub-Type Single Family Residence
Source Michigan Regional Information Center (MichRIC)
Property Description
and archways. Spacious main level features 10 foot ceilings. Large living area is open to a
family room with a marble fireplace. The wall between the large formal dining room and
kitchen could be potentially opened up to create a large chef's kitchen. Upstairs you will find 3 spacious bedrooms and 2 full baths. The large primary suite features a private ensuite bath and a deck to enjoy an outdoor retreat. A spiral staircase could even be added to the deck. Updates include newer roof, newer siding, and some newer windows. The large finished basement already has a full bath with shower and room to expand if desired. An egress window could be added to provide even more living space. House also includes a 2 car garage that is on a separate parcel. Potential to add living space above the garage and/or rebuild it if desired, check with the city for details. Seller is motivated to sell and has a painter coming soon to neutralize some of the rooms. Schedule a private showing today and see the potential in this beautiful home. An egress window could be added to provide even more living space. House also includes a 2 car garage that is on a separate parcel. Potential to add living space above the garage and/or rebuild it if desired, check with the city for details. Seller is motivated to sell and has a painter coming soon to neutralize some of the rooms. Schedule a private showing today and see the potential in this beautiful home.
Location
State MI
County Ottawa
Area North Ottawa County - N
Direction Located on the corner of S. 5th St. & Clinton Ave.
Rooms
Basement Full
Interior
Interior Features Ceiling Fan(s), Eat-in Kitchen
Heating Forced Air
Flooring Wood
Fireplaces Number 1
Fireplaces Type Family Room
Fireplace true
Window Features Bay/Bow,Window Treatments
Appliance Dishwasher, Disposal, Dryer, Range, Refrigerator, Washer
Laundry In Basement
Exterior
Exterior Feature Balcony
Parking Features Detached
Garage Spaces 2.0
Utilities Available Natural Gas Available
View Y/N No
Roof Type Shingle
Street Surface Paved
Porch Deck
Garage Yes
Building
Lot Description Corner Lot
Story 2
Sewer Public
Water Public
Architectural Style Traditional
Structure Type Vinyl Siding
New Construction No
Schools
School District Grand Haven
Others
Tax ID 70-03-20-480-021
Acceptable Financing Cash, Conventional
Listing Terms Cash, Conventional
Virtual Tour https://www.propertypanorama.com/instaview/wmlar/25035696

"My job is to find and attract mastery-based agents to the office, protect the culture, and make sure everyone is happy! "







