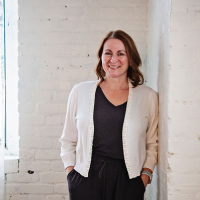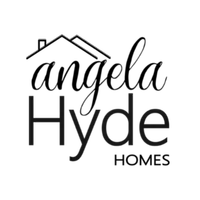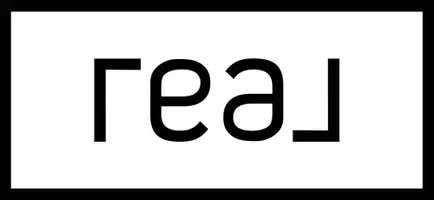
3 Beds
2 Baths
1,564 SqFt
3 Beds
2 Baths
1,564 SqFt
Key Details
Property Type Single Family Home
Sub Type Single Family Residence
Listing Status Active
Purchase Type For Sale
Square Footage 1,564 sqft
Price per Sqft $380
Municipality Port Sheldon Twp
MLS Listing ID 25050993
Style Ranch
Bedrooms 3
Full Baths 2
Year Built 1977
Annual Tax Amount $3,648
Tax Year 2025
Lot Size 1.783 Acres
Acres 1.78
Lot Dimensions 279 x 207 x 455 x 200
Property Sub-Type Single Family Residence
Source Michigan Regional Information Center (MichRIC)
Property Description
The spacious lower-level features a walkout with a third bedroom, family room, bonus room, and plenty of storage!!
Enjoy a private back yard with underground sprinkling- perfect for entertaining or relaxing outdoors. Need space for your toys, boat, or motorhome? You'll love the oversized 2122 square foot outbuilding complete with plenty of power, water, heat, and a/c. The main shop is 40' x 40' with a 14' ceiling and 2) 12'x12' doors. The side shop is 18' x 29' with a 10'x10' overhead door. The barn is only 12 years old and overbuilt with 2x6 stud walls with spray foam insulation for best efficiency. This is NOT a pole barn! A rolling property with these amenities is a rare find with endless possibilities!! All offers to be considered at 6pm on 10/20/25. Bids over asking will be considered immediately. immediately.
Location
State MI
County Ottawa
Area Holland/Saugatuck - H
Direction Riley St W. to Butternut Dr. N. to 152nd.
Rooms
Other Rooms Pole Barn
Basement Full, Walk-Out Access
Interior
Interior Features Ceiling Fan(s), Garage Door Opener, Eat-in Kitchen, Pantry
Heating Heat Pump
Cooling Central Air
Fireplaces Number 1
Fireplaces Type Living Room, Wood Burning
Fireplace true
Window Features Insulated Windows,Window Treatments
Appliance Dishwasher, Dryer, Microwave, Oven, Range, Refrigerator, Washer
Laundry Main Level
Exterior
Parking Features Attached
Garage Spaces 2.0
Utilities Available Phone Available, Natural Gas Available, Electricity Available, Cable Available, Phone Connected, Natural Gas Connected, Cable Connected
View Y/N No
Roof Type Composition
Street Surface Paved
Handicap Access 36 Inch Entrance Door, Covered Entrance
Porch Deck, Patio
Garage Yes
Building
Story 1
Sewer Septic Tank
Water Well
Architectural Style Ranch
Structure Type Brick,Vinyl Siding,Wood Siding
New Construction No
Schools
School District West Ottawa
Others
Tax ID 701135300030
Acceptable Financing Cash, Conventional
Listing Terms Cash, Conventional
Virtual Tour https://www.propertypanorama.com/instaview/wmlar/25050993

"My job is to find and attract mastery-based agents to the office, protect the culture, and make sure everyone is happy! "







