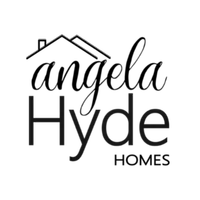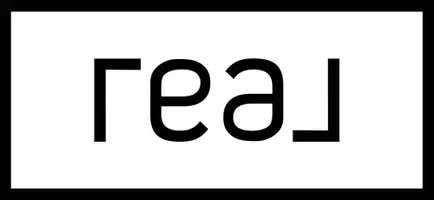
4 Beds
3 Baths
1,570 SqFt
4 Beds
3 Baths
1,570 SqFt
Key Details
Property Type Single Family Home
Sub Type Single Family Residence
Listing Status Active
Purchase Type For Sale
Square Footage 1,570 sqft
Price per Sqft $380
Municipality Port Sheldon Twp
MLS Listing ID 25051633
Style Ranch
Bedrooms 4
Full Baths 3
HOA Fees $450/ann
HOA Y/N true
Year Built 2023
Annual Tax Amount $7,122
Tax Year 2025
Lot Size 0.490 Acres
Acres 0.49
Lot Dimensions 96 x 160 x 108 x 160
Property Sub-Type Single Family Residence
Source Michigan Regional Information Center (MichRIC)
Property Description
Shores community features almost 1600 on the main level and another 1000 sq ft in
lower level. The ''Little Star'' floor plan built by Baumann Building offers open concept
kitchen, dining and living space. Add in the large back entry hosting bench & separate laundry room plus primary bedroom with ensuite & walk in closet, 2nd bedroom & 2nd full bath, walk in kitchen pantry and walk in extra back entry pantry/closet this home offers it all. Primary includes tiled shower with glass door (added by this owner). Kitchen Aid kitchen appliances were added by this owner after purchase. Large windows in the walkout lower level give loads of natural light to the rec room and 2 western facing bedrooms. Sliders to back patio to waterside offer wonderful waterfront access. Slider from dining area to deck allows for spectacular view of 15 acre pond and lovely
sunsets. Kitchen and baths feature quartz counters. Lighting and almost all of the plumbing hardware have been updated and upgraded by this seller after original purchase. Seller also added lawn, landscaping & underground. Lawn is nicely established.
Fireplace on the main level has a recent updated stone face and flanking bookshelves creating an inviting living room space. This seller has also updated the carpet areas with Karastan carpet, garage doors have been replaced with insulated garage doors & seller also insulated garage. Exterior additions also include front storm door and gutters. Large unfinished mechanical room offers additional storage space. Three stall garage and tankless water heater & whole house humidifier add to this wonderful home!
This seller uses antennae for TV but has Spectrum for internet service. Seller needs occupancy to December 8,2025. Kitchen and baths feature quartz counters. Lighting and almost all of the plumbing hardware have been updated and upgraded by this seller after original purchase. Seller also added lawn, landscaping & underground. Lawn is nicely established.
Fireplace on the main level has a recent updated stone face and flanking bookshelves creating an inviting living room space. This seller has also updated the carpet areas with Karastan carpet, garage doors have been replaced with insulated garage doors & seller also insulated garage. Exterior additions also include front storm door and gutters. Large unfinished mechanical room offers additional storage space. Three stall garage and tankless water heater & whole house humidifier add to this wonderful home!
This seller uses antennae for TV but has Spectrum for internet service. Seller needs occupancy to December 8,2025.
Location
State MI
County Ottawa
Area Holland/Saugatuck - H
Direction US31 to Stanton, East to Shoreway Drive, North to Address
Body of Water Pond
Rooms
Basement Full, Walk-Out Access
Interior
Interior Features Center Island, Pantry
Heating Forced Air
Cooling Central Air
Flooring Carpet, Ceramic Tile, Laminate
Fireplaces Number 1
Fireplaces Type Gas Log, Living Room
Fireplace true
Window Features Screens,Insulated Windows,Window Treatments
Appliance Humidifier, Dishwasher, Dryer, Microwave, Range, Refrigerator, Washer
Laundry Main Level
Exterior
Parking Features Garage Faces Front, Garage Door Opener, Attached
Garage Spaces 3.0
Utilities Available Natural Gas Available, Electricity Available, Cable Available, Natural Gas Connected
Waterfront Description Pond
View Y/N No
Roof Type Composition
Street Surface Paved
Porch Deck, Patio
Garage Yes
Building
Story 1
Sewer Public
Water Public
Architectural Style Ranch
Structure Type Vinyl Siding
New Construction No
Schools
School District West Ottawa
Others
HOA Fee Include Other
Tax ID 701101132015
Acceptable Financing Cash, Conventional
Listing Terms Cash, Conventional
Virtual Tour https://next-door-photos.vr-360-tour.com/e/RrYBmay7COE/e?accessibility=false&dimensions=false&hidelive=true&share_button=false&t_3d_model_dimensions=false

"My job is to find and attract mastery-based agents to the office, protect the culture, and make sure everyone is happy! "







