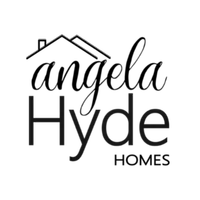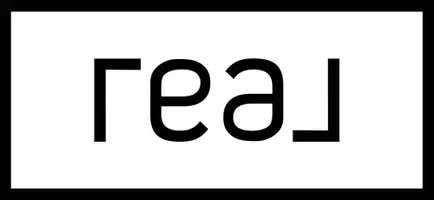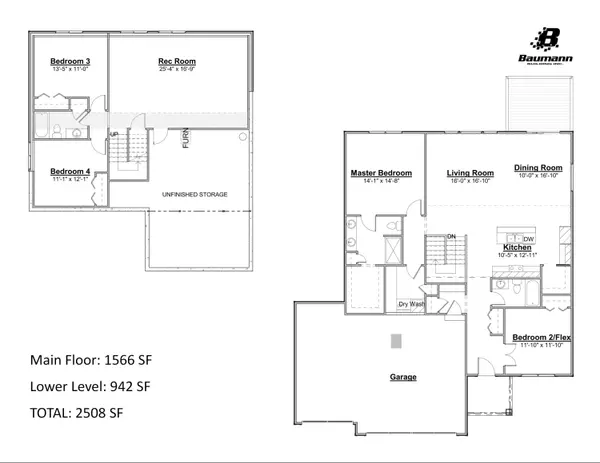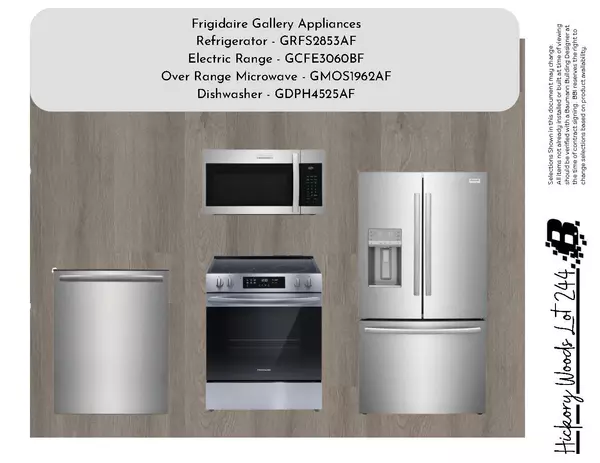
4 Beds
3 Baths
1,566 SqFt
4 Beds
3 Baths
1,566 SqFt
Key Details
Property Type Single Family Home
Sub Type Single Family Residence
Listing Status Active
Purchase Type For Sale
Square Footage 1,566 sqft
Price per Sqft $335
Municipality Holland Twp
MLS Listing ID 25051813
Style Ranch
Bedrooms 4
Full Baths 3
HOA Y/N false
Year Built 2025
Tax Year 2025
Lot Size 8,712 Sqft
Acres 0.2
Lot Dimensions 65x143x64x133
Property Sub-Type Single Family Residence
Source Michigan Regional Information Center (MichRIC)
Property Description
Location
State MI
County Ottawa
Area Holland/Saugatuck - H
Rooms
Basement Daylight
Interior
Interior Features Center Island
Heating Forced Air
Cooling Central Air
Fireplace false
Appliance Dishwasher, Microwave, Range, Refrigerator
Laundry Laundry Room, Main Level
Exterior
Parking Features Attached
Garage Spaces 3.0
View Y/N No
Roof Type Shingle
Porch Deck, Porch(es)
Garage Yes
Building
Story 1
Sewer Public
Water Public
Architectural Style Ranch
Structure Type Vinyl Siding
New Construction Yes
Schools
School District West Ottawa
Others
HOA Fee Include None
Tax ID 70-16-10-194-003
Acceptable Financing Cash, FHA, VA Loan, Conventional
Listing Terms Cash, FHA, VA Loan, Conventional
Virtual Tour https://www.propertypanorama.com/instaview/wmlar/25051813

"My job is to find and attract mastery-based agents to the office, protect the culture, and make sure everyone is happy! "







