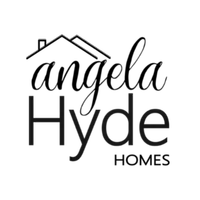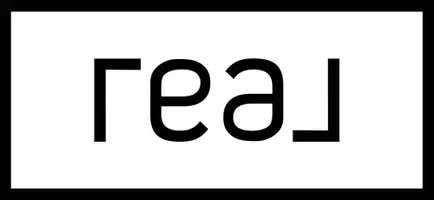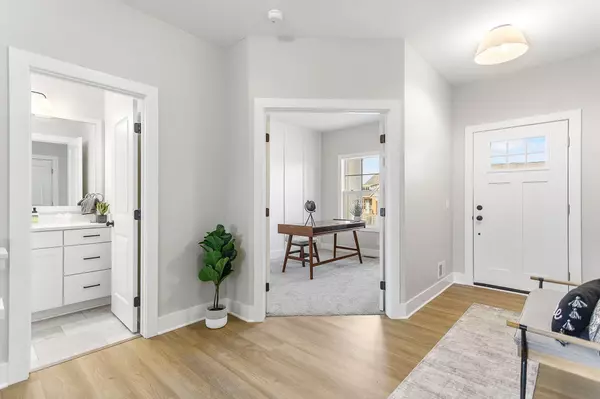
3 Beds
3 Baths
1,505 SqFt
3 Beds
3 Baths
1,505 SqFt
Key Details
Property Type Condo
Sub Type Condominium
Listing Status Active
Purchase Type For Sale
Square Footage 1,505 sqft
Price per Sqft $332
Municipality Holland Twp
Subdivision Smithfield
MLS Listing ID 25059300
Style Ranch
Bedrooms 3
Full Baths 3
HOA Fees $220/mo
HOA Y/N true
Year Built 2025
Tax Year 2025
Property Sub-Type Condominium
Source Michigan Regional Information Center (MichRIC)
Property Description
This unit is the model home, so closing and possession will be delayed until a new model can be completed and established. One of the sellers is a licensed real estate agent One of the sellers is a licensed real estate agent
Location
State MI
County Ottawa
Area Holland/Saugatuck - H
Body of Water Pond
Rooms
Basement Walk-Out Access
Interior
Heating Forced Air
Cooling Central Air
Fireplaces Type Gas Log, Living Room
Fireplace false
Appliance Dishwasher, Microwave, Range, Refrigerator
Laundry Laundry Room, Main Level
Exterior
Parking Features Attached
Garage Spaces 2.0
Waterfront Description Pond
View Y/N No
Roof Type Shingle
Porch Deck, Porch(es)
Garage Yes
Building
Story 1
Sewer Public
Water Public
Architectural Style Ranch
Structure Type Vinyl Siding
New Construction Yes
Schools
School District West Ottawa
Others
HOA Fee Include Water,Trash,Snow Removal,Sewer,Lawn/Yard Care
Tax ID 70-16-10-112-047
Acceptable Financing Cash, FHA, VA Loan, Conventional
Listing Terms Cash, FHA, VA Loan, Conventional
Virtual Tour https://www.propertypanorama.com/instaview/wmlar/25059300

"My job is to find and attract mastery-based agents to the office, protect the culture, and make sure everyone is happy! "







