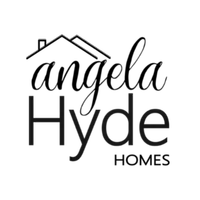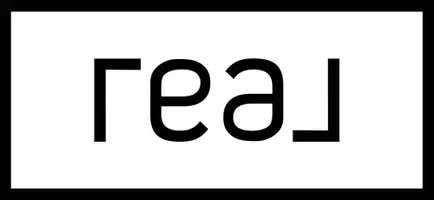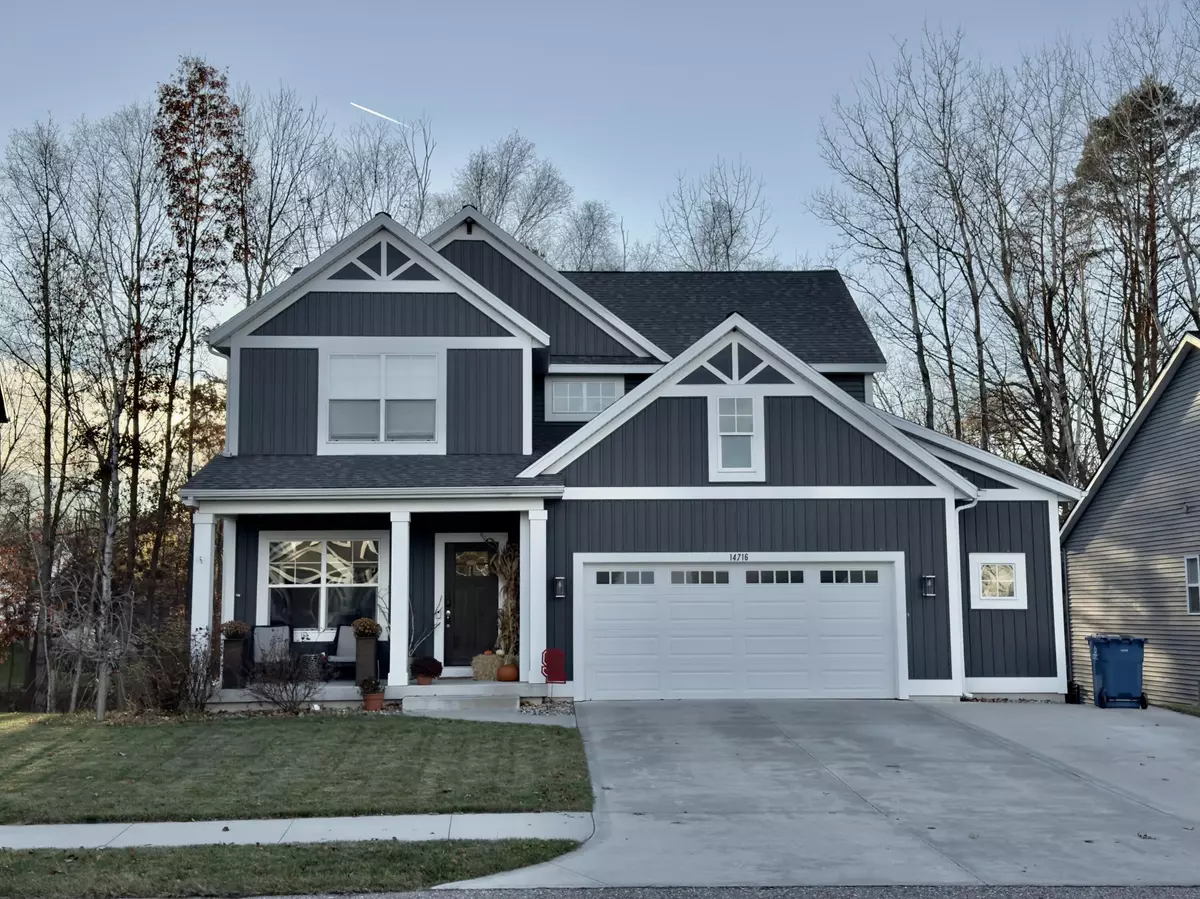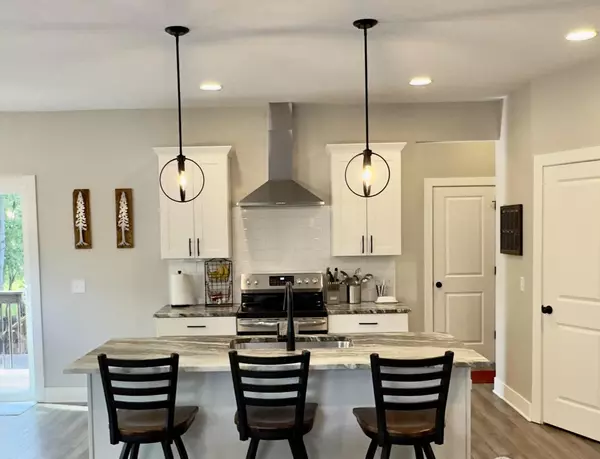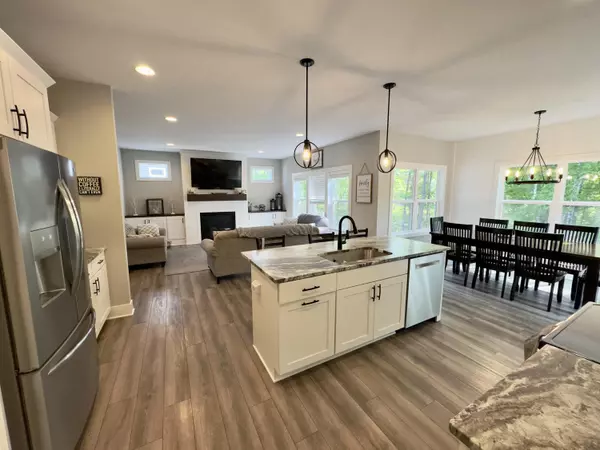
4 Beds
3 Baths
2,059 SqFt
4 Beds
3 Baths
2,059 SqFt
Key Details
Property Type Single Family Home
Sub Type Single Family Residence
Listing Status Active
Purchase Type For Sale
Square Footage 2,059 sqft
Price per Sqft $257
Municipality Grand Haven Twp
MLS Listing ID 25059385
Style Traditional
Bedrooms 4
Full Baths 2
Half Baths 1
HOA Fees $1,200/ann
HOA Y/N true
Year Built 2020
Annual Tax Amount $6,125
Tax Year 2024
Lot Size 9,148 Sqft
Acres 0.21
Lot Dimensions 58x134x72x128
Property Sub-Type Single Family Residence
Source Michigan Regional Information Center (MichRIC)
Property Description
Welcome to your nearly-new 4 bedroom, 2.5 bath oasis. Step inside to an inviting open floor plan, where the kitchen and living room, featuring a stylish fireplace, create a perfect gathering space. The kitchen has plenty of seating at the snack bar, or there's room in the dining area overlooking the private back yard & small creek. You'll also enjoy the convenience of 2 pantries!! Up-stairs, you'll find four generous bedrooms, including a private primary suite, and a dedicated laundry room. The lower level offers tremendous potential, already plumbed for a future full bathroom and awaiting your custom finishes. Enjoy the fenced backyard, complete with a fantastic hot tub that stays with the home, and the serene backdrop of the little creek. Located adjacent to the high school, and just 3 minutes from the elementary school, 5 minutes from the middle school, and a quick 16 minute drive to the stunning Lake Michigan shoreline. Don't miss the chance to own this fantastic property! shoreline. Don't miss the chance to own this fantastic property!
Location
State MI
County Ottawa
Area North Ottawa County - N
Direction M104 to 148th S. to Arcadia Woods Dr.
Body of Water Pond
Rooms
Basement Full
Interior
Interior Features Ceiling Fan(s), Garage Door Opener, Hot Tub Spa, Center Island, Eat-in Kitchen, Pantry
Heating Forced Air
Cooling Central Air
Flooring Carpet, Engineered Hardwood
Fireplaces Number 1
Fireplaces Type Gas Log, Living Room
Fireplace true
Window Features Screens,Insulated Windows,Window Treatments
Appliance Dishwasher, Disposal, Dryer, Oven, Refrigerator, Washer
Laundry Upper Level
Exterior
Parking Features Garage Faces Front, Garage Door Opener
Garage Spaces 2.0
Fence Fenced Back, Wrought Iron
Utilities Available Natural Gas Connected, Cable Connected, High-Speed Internet
Amenities Available Beach Area, Pets Allowed, Playground
Waterfront Description Stream/Creek
View Y/N No
Roof Type Composition
Street Surface Paved
Porch Deck, Porch(es)
Garage Yes
Building
Lot Description Wooded
Story 2
Sewer Public
Water Public
Architectural Style Traditional
Structure Type Vinyl Siding
New Construction No
Schools
School District Spring Lake
Others
HOA Fee Include Other,Trash,Snow Removal
Tax ID 70-03-24-252-006
Acceptable Financing Cash, FHA, VA Loan, Conventional
Listing Terms Cash, FHA, VA Loan, Conventional
Virtual Tour https://www.propertypanorama.com/instaview/wmlar/25059385

"My job is to find and attract mastery-based agents to the office, protect the culture, and make sure everyone is happy! "
