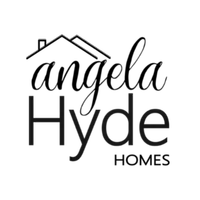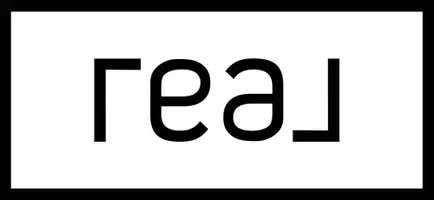$279,900
For more information regarding the value of a property, please contact us for a free consultation.
3 Beds
4 Baths
1,372 SqFt
SOLD DATE : 10/21/2020
Key Details
Sold Price $279,900
Property Type Single Family Home
Sub Type Single Family Residence
Listing Status Sold
Purchase Type For Sale
Square Footage 1,372 sqft
Price per Sqft $204
Municipality Robinson Twp
MLS Listing ID 20032169
Sold Date 10/21/20
Style Ranch
Bedrooms 3
Full Baths 2
Half Baths 2
Year Built 2001
Annual Tax Amount $2,945
Tax Year 2020
Lot Size 0.860 Acres
Acres 0.86
Lot Dimensions 150x250
Property Sub-Type Single Family Residence
Property Description
Robinson Twp home sits on beautifully wooded .86 acre lot. Sellers have maintained home in move in ready condition for you. 3 bedrooms on the main floor with potential for 4th in the lower level. Newer flooring on main level. Living room features vaulted ceilings & open concept to dining area & deck. Private yard is perfect for entertaining. Main bedroom hosts large bathroom freshly painted & closet w/ built in shelving. Plenty of storage in finished lower level. Rec room has wet bar & built in office area, daylight windows & full bath! Newer water softening system (2017) New water heater (2020) Newer fridge (2018) Newly carpeted stairs & lower level (2020) Location close to M-231 but home tucked away on private drive. Appliances & washer/dryer included. Buyer to verify all information.
Location
State MI
County Ottawa
Area North Ottawa County - N
Direction US31 to Lincoln, E to 112th, N to Buchanan, E to Sarabeck
Rooms
Other Rooms Shed(s)
Basement Daylight, Full
Interior
Interior Features Ceiling Fan(s), Garage Door Opener, Wet Bar, Eat-in Kitchen
Heating Forced Air
Cooling Central Air
Flooring Laminate
Fireplace false
Appliance Dishwasher, Dryer, Microwave, Range, Refrigerator, Washer, Water Softener Owned
Exterior
Parking Features Attached
Garage Spaces 2.0
View Y/N No
Roof Type Composition
Porch Deck, Porch(es)
Garage Yes
Building
Lot Description Wooded
Story 1
Sewer Septic Tank
Water Well
Architectural Style Ranch
Structure Type Vinyl Siding
New Construction No
Schools
School District Grand Haven
Others
Tax ID 700814300046
Acceptable Financing Cash, FHA, Conventional
Listing Terms Cash, FHA, Conventional
Read Less Info
Want to know what your home might be worth? Contact us for a FREE valuation!

Our team is ready to help you sell your home for the highest possible price ASAP
Bought with Hamilton Realty Team PLLC - I
"My job is to find and attract mastery-based agents to the office, protect the culture, and make sure everyone is happy! "







