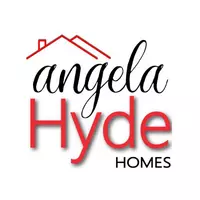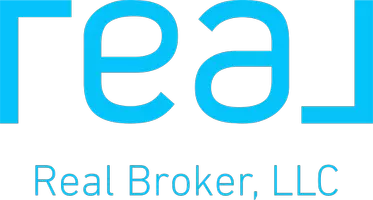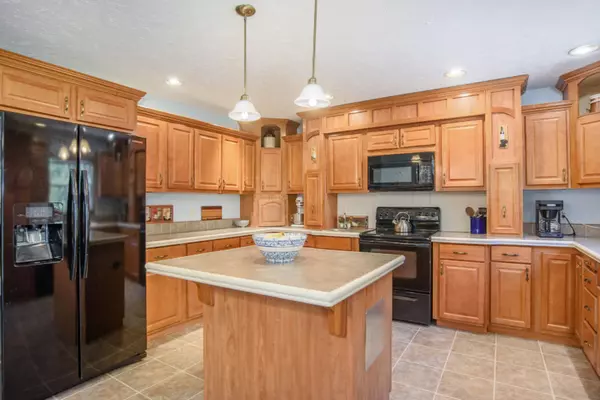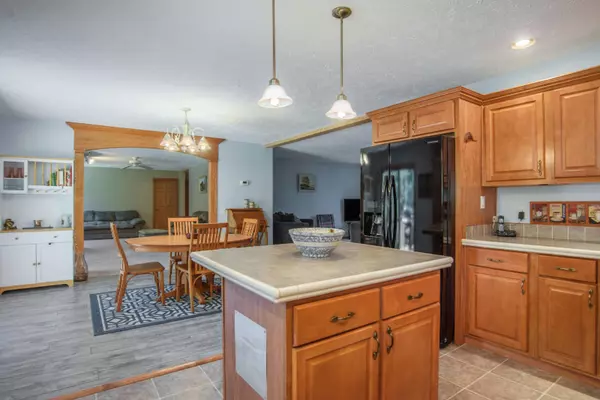$271,000
For more information regarding the value of a property, please contact us for a free consultation.
3 Beds
2 Baths
2,280 SqFt
SOLD DATE : 10/13/2020
Key Details
Sold Price $271,000
Property Type Single Family Home
Sub Type Single Family Residence
Listing Status Sold
Purchase Type For Sale
Square Footage 2,280 sqft
Price per Sqft $118
Municipality Robinson Twp
MLS Listing ID 20039403
Sold Date 10/13/20
Style Ranch
Bedrooms 3
Full Baths 2
Originating Board Michigan Regional Information Center (MichRIC)
Year Built 2006
Annual Tax Amount $2,652
Tax Year 2020
Lot Size 2.270 Acres
Acres 2.27
Lot Dimensions 346x225
Property Description
Nestled on 2.27 acres this Robinson Twp Ranch home has plenty of room for you! 2280 sqft on the main level with a huge walk out basement ready to finish! 3 bedrooms & 2 baths with the basement plumbed for an additional bath! Kitchen hosts tons of storage, center island, extra prep sink by stove & lots of floor space for cooking & entertaining. New microwave too! Open floor plan. Main bedroom has extra large closet & large bathroom with soaker tub & separate shower. Family room features stone wood fireplace. Outdoor living surrounded by trees, big deck overlooking fire pit area. 2 stall garage (28x25) w/ additional access from the basement. Fenced in area perfect for garden or pets. Flag lot perfect for privacy. Buyer to verify all information. Per Seller: all offers due by noon 9/23.
Location
State MI
County Ottawa
Area North Ottawa County - N
Direction US 31 to Lincoln, take a right, go to 112th Ave & take a right, home is on the left. OR M-231 to Lincoln, take left to 112th, take right, home is on the left.
Rooms
Other Rooms Shed(s)
Basement Walk Out, Full
Interior
Interior Features Ceiling Fans, Garage Door Opener, Humidifier, Kitchen Island, Eat-in Kitchen
Heating Forced Air, Natural Gas
Cooling Central Air
Fireplaces Number 1
Fireplaces Type Wood Burning, Family
Fireplace true
Window Features Window Treatments
Appliance Dishwasher, Microwave, Range, Refrigerator
Exterior
Exterior Feature Deck(s)
Parking Features Attached
Garage Spaces 2.0
View Y/N No
Street Surface Paved
Garage Yes
Building
Lot Description Flag Lot, Wooded
Story 1
Sewer Septic System
Water Well
Architectural Style Ranch
Structure Type Vinyl Siding
New Construction No
Schools
School District Grand Haven
Others
Tax ID 700814100057
Acceptable Financing Cash, FHA, VA Loan, Rural Development, Conventional
Listing Terms Cash, FHA, VA Loan, Rural Development, Conventional
Read Less Info
Want to know what your home might be worth? Contact us for a FREE valuation!

Our team is ready to help you sell your home for the highest possible price ASAP

"My job is to find and attract mastery-based agents to the office, protect the culture, and make sure everyone is happy! "







