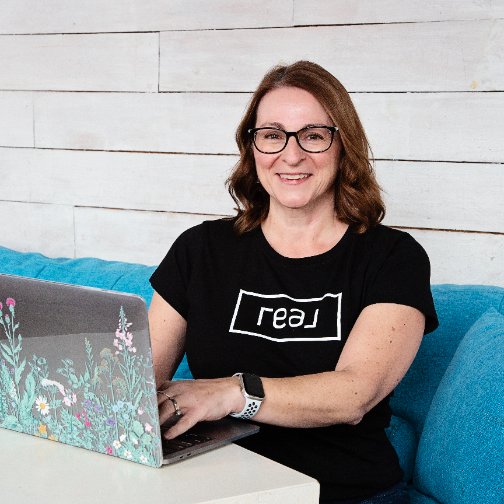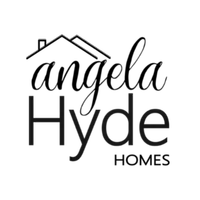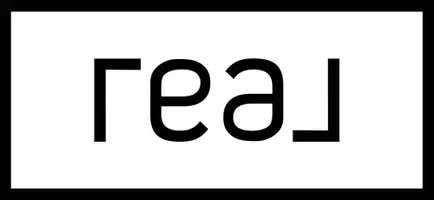$414,900
For more information regarding the value of a property, please contact us for a free consultation.
4 Beds
4 Baths
1,989 SqFt
SOLD DATE : 10/21/2020
Key Details
Sold Price $414,900
Property Type Single Family Home
Sub Type Single Family Residence
Listing Status Sold
Purchase Type For Sale
Square Footage 1,989 sqft
Price per Sqft $208
Municipality Crockery Twp
MLS Listing ID 20041973
Sold Date 10/21/20
Style Craftsman
Bedrooms 4
Full Baths 3
Half Baths 1
HOA Fees $41/ann
HOA Y/N true
Year Built 2018
Annual Tax Amount $4,373
Tax Year 2020
Lot Size 9,148 Sqft
Acres 0.21
Lot Dimensions 72x130x72x133
Property Sub-Type Single Family Residence
Property Description
Stop what you are doing & tour this home today! Magnificent newer home waiting for its forever owners! Sellers have taken great care in creating every aspect of this home. Start in the expansive entryway with bench and curved archway leading to inviting living room with soaring 17 foot ceilings, stone fireplace & view of wooded backyard. Kitchen has been bumped out an extra 2 feet to make the dining area larger and ready for entertaining. Gourmet kitchen hosts extra large island/snack bar, pantry, range hood, all stainless steel appliances & leads to mud room & laundry room. 4 bedrooms, 3.5 baths, finished basement w/ large family room, wet bar, shiplap accents, bedroom, full bath & lots of storage! Main floor bedroom suite has whirpool tub, dual vanity & large closet. HOA amenities inc. pool, ponds for kayaking, fishing, swimming or ice skating in the winter - association access is at gazebo/beach area. Clubhouse for parties/meetings & exercise room. North Bank trail runs along neighborhood. Location is also key! Close to M-231, I-96 & minutes from shopping/dining. But this home is about the DETAILS, the small touches that set it apart from "cookie cutter" homes. Seeing is believing so schedule your tour now. Buyer & Buyer's agent to verify all information. pool, ponds for kayaking, fishing, swimming or ice skating in the winter - association access is at gazebo/beach area. Clubhouse for parties/meetings & exercise room. North Bank trail runs along neighborhood. Location is also key! Close to M-231, I-96 & minutes from shopping/dining. But this home is about the DETAILS, the small touches that set it apart from "cookie cutter" homes. Seeing is believing so schedule your tour now. Buyer & Buyer's agent to verify all information.
Location
State MI
County Ottawa
Area North Ottawa County - N
Direction M-104 to Patchin Blvd, then right to Patchin Dr, left on Arbor Way Dr to home on right
Rooms
Basement Daylight, Full
Interior
Interior Features Ceiling Fan(s), Garage Door Opener, Wet Bar, Center Island, Eat-in Kitchen, Pantry
Heating Forced Air
Cooling Central Air
Fireplaces Number 1
Fireplaces Type Gas Log, Living Room
Fireplace true
Appliance Dishwasher, Disposal, Microwave, Oven, Refrigerator
Exterior
Parking Features Attached
Garage Spaces 3.0
Amenities Available Fitness Center, Meeting Room, Pets Allowed, Pool
Waterfront Description Pond
View Y/N No
Street Surface Paved
Porch Deck, Porch(es)
Garage Yes
Building
Lot Description Wooded
Story 2
Sewer Public
Water Public
Architectural Style Craftsman
Structure Type Vinyl Siding
New Construction No
Schools
School District Fruitport
Others
HOA Fee Include Other
Tax ID 700417397007
Acceptable Financing Cash, FHA, Conventional
Listing Terms Cash, FHA, Conventional
Read Less Info
Want to know what your home might be worth? Contact us for a FREE valuation!

Our team is ready to help you sell your home for the highest possible price ASAP
Bought with CENTURY 21 Affiliated
"My job is to find and attract mastery-based agents to the office, protect the culture, and make sure everyone is happy! "







