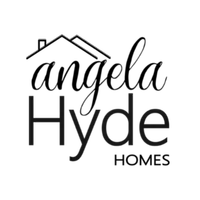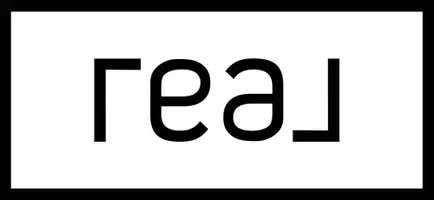$325,000
For more information regarding the value of a property, please contact us for a free consultation.
4 Beds
3 Baths
1,408 SqFt
SOLD DATE : 11/19/2021
Key Details
Sold Price $325,000
Property Type Single Family Home
Sub Type Single Family Residence
Listing Status Sold
Purchase Type For Sale
Square Footage 1,408 sqft
Price per Sqft $230
Municipality Georgetown Twp
MLS Listing ID 21110933
Sold Date 11/19/21
Style Ranch
Bedrooms 4
Full Baths 3
Year Built 1986
Annual Tax Amount $3,592
Tax Year 2021
Lot Size 0.343 Acres
Acres 0.34
Lot Dimensions 90x169.9
Property Sub-Type Single Family Residence
Property Description
Easy living in this Georgetown Forest home in Hudsonville. Four bedroom, three full bath home ready for new owners. This ranch floor plan is perfect for entertaining guests or quiet evenings relaxing in the 3 season room or extra large lower level recreation room. Nicely landscaped, bright fully applianced kitchen, vaulted ceilings in living room, open floor plan with finished lower level. Plenty of storage throughout. Primary bedroom on main floor but if you need a spacious guest room head to the lower level which hosts a 12x21 4th bedroom! Main floor laundry. Roof (2015) Fenced in back yard & storage shed. Schedule your showing today!
Location
State MI
County Ottawa
Area Grand Rapids - G
Direction Take M-231 to Lake MI Drive, take left, to 96th Ave, take right, to Tyler St, take left, to 48th St, take right then left to Wellington and then right on Youngstown Ave to home on right.
Rooms
Other Rooms Shed(s)
Basement Daylight, Full
Interior
Interior Features Ceiling Fan(s), Garage Door Opener, Pantry
Heating Forced Air
Cooling Attic Fan, SEER 13 or Greater
Fireplaces Number 2
Fireplaces Type Gas/Wood Stove, Gas Log, Living Room, Recreation Room
Fireplace true
Appliance Dishwasher, Disposal, Dryer, Microwave, Range, Refrigerator, Washer
Exterior
Parking Features Attached
Garage Spaces 2.0
Fence Fenced Back
View Y/N No
Street Surface Paved
Porch 3 Season Room, Deck, Porch(es)
Garage Yes
Building
Lot Description Wooded
Story 1
Sewer Public
Water Public
Architectural Style Ranch
Structure Type Aluminum Siding,Brick
New Construction No
Schools
School District Hudsonville
Others
Tax ID 70-14-19-176-017
Acceptable Financing Cash, FHA, VA Loan, Conventional
Listing Terms Cash, FHA, VA Loan, Conventional
Read Less Info
Want to know what your home might be worth? Contact us for a FREE valuation!

Our team is ready to help you sell your home for the highest possible price ASAP
Bought with Key Realty
"My job is to find and attract mastery-based agents to the office, protect the culture, and make sure everyone is happy! "







