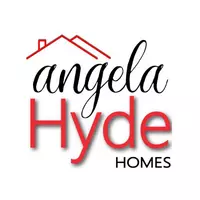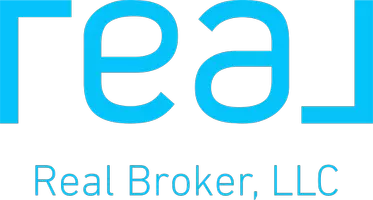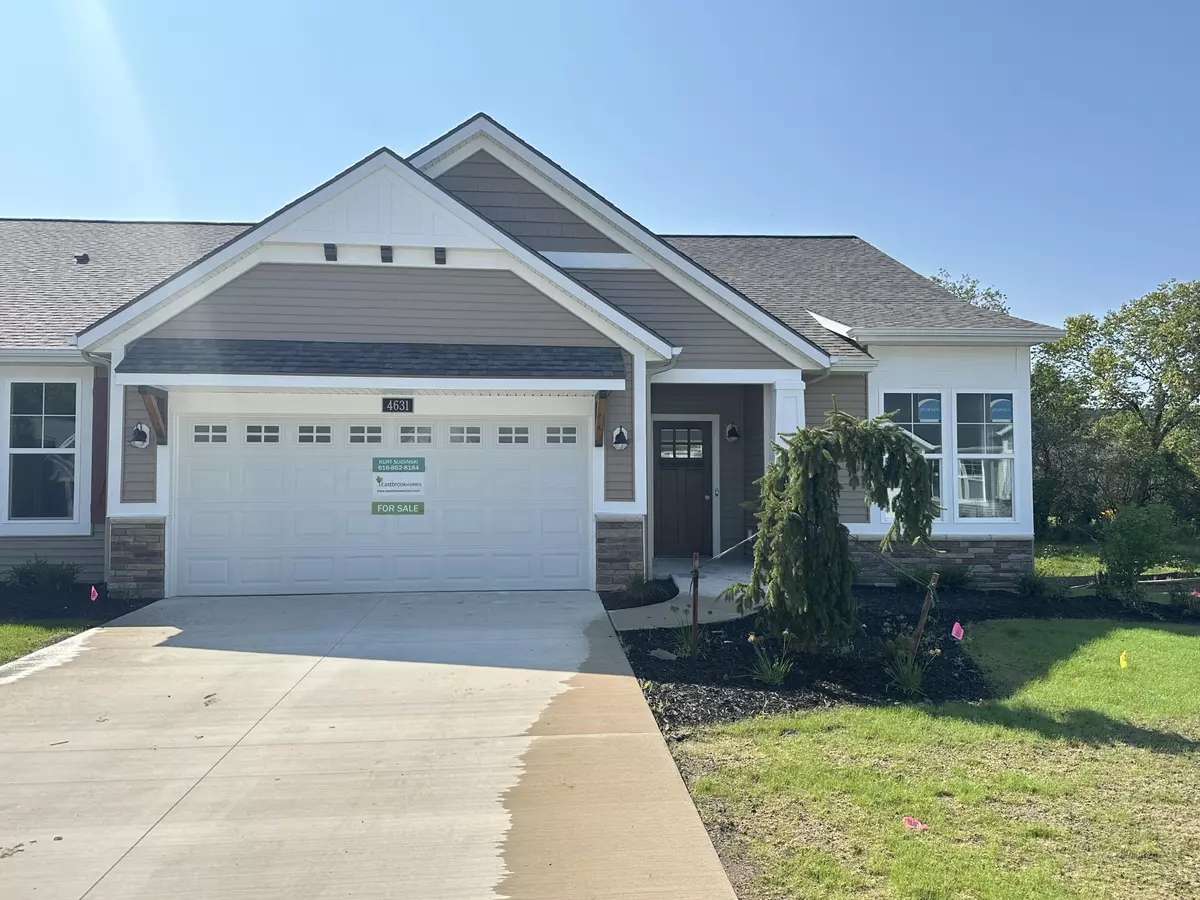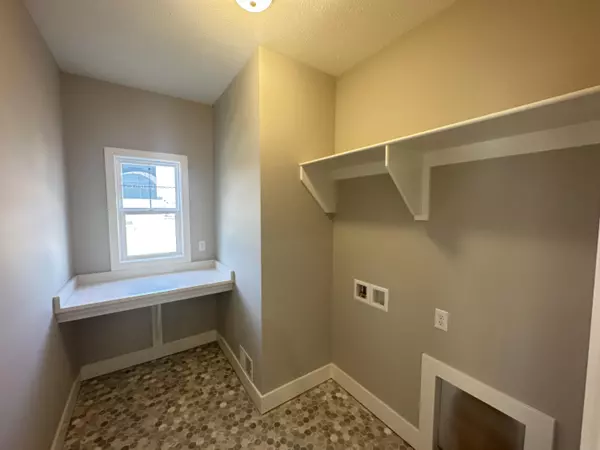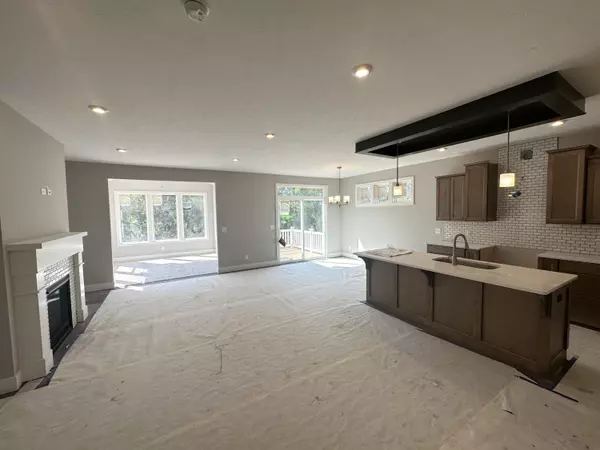$459,900
For more information regarding the value of a property, please contact us for a free consultation.
2 Beds
3 Baths
2,297 SqFt
SOLD DATE : 10/26/2023
Key Details
Sold Price $459,900
Property Type Condo
Sub Type Condominium
Listing Status Sold
Purchase Type For Sale
Square Footage 2,297 sqft
Price per Sqft $200
Municipality Jamestown Twp
Subdivision Trillium Ridge
MLS Listing ID 23008819
Sold Date 10/26/23
Style Ranch
Bedrooms 2
Full Baths 2
Half Baths 1
HOA Fees $250/mo
HOA Y/N true
Originating Board Michigan Regional Information Center (MichRIC)
Year Built 2023
Tax Year 2023
Property Description
Visit during open houses or schedule an appt to see Eastbrook's Jamestown Twp condo community- Trillium Ridge! This ''Zero-Step'' entry, 2 bed + office, 2.5 bath condo is under construction (est. complete Early Fall 2023) , with desirable features like the 12 x 12 Michigan SunRoom with large south-facing windows. A full stainless steel kitchen appliance package, beautiful quartz counters, cozy gas fireplace & vinyl plank flooring enhance this home's beauty. Owner's Suite with tiled shower & quartz counters, Office (could be converted to bedroom), laundry & guest bath all on the main floor. The fully finished daylight basement with large rec room, 2nd full bath & additional bedroom provide plenty of comfortable living space. Low maintenance living can be yours for only $250/mo which include water, sewer, trash, summer landscape and winter snow maintenance services. Conveniently located near I-196 & city of Hudsonville & adjacent to the Fred Meijer Kenowa Trail- great for walking or biking! Trillium Ridge has many other homesites available for attached & stand-alone condos, surrounded by beautiful wooded areas. water, sewer, trash, summer landscape and winter snow maintenance services. Conveniently located near I-196 & city of Hudsonville & adjacent to the Fred Meijer Kenowa Trail- great for walking or biking! Trillium Ridge has many other homesites available for attached & stand-alone condos, surrounded by beautiful wooded areas.
Location
State MI
County Ottawa
Area Grand Rapids - G
Direction I-196 to Hudsonville exit, south on 32nd Ave to Quincy St, east on Quincy St to 22nd Ave, North on 22nd Ave to Perennial Dr, right onto Rare Bloom Dr, home is on the right- #24
Rooms
Basement Daylight
Interior
Interior Features Ceiling Fans, Garage Door Opener, Humidifier, Kitchen Island, Pantry
Heating Forced Air, Natural Gas
Cooling SEER 13 or Greater, Central Air
Fireplaces Number 1
Fireplace false
Window Features Screens, Low Emissivity Windows
Appliance Disposal, Dishwasher, Microwave, Range, Refrigerator
Exterior
Parking Features Attached, Concrete, Driveway
Garage Spaces 2.0
Utilities Available Telephone Line, Cable Connected, Natural Gas Connected
View Y/N No
Roof Type Composition
Street Surface Paved
Garage Yes
Building
Story 1
Sewer Public Sewer
Water Public
Architectural Style Ranch
New Construction Yes
Schools
School District Hudsonville
Others
HOA Fee Include Water, Trash, Snow Removal, Sewer, Lawn/Yard Care
Tax ID 701803138024
Acceptable Financing Cash, VA Loan, Conventional
Listing Terms Cash, VA Loan, Conventional
Read Less Info
Want to know what your home might be worth? Contact us for a FREE valuation!

Our team is ready to help you sell your home for the highest possible price ASAP

"My job is to find and attract mastery-based agents to the office, protect the culture, and make sure everyone is happy! "
