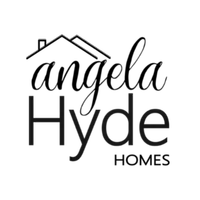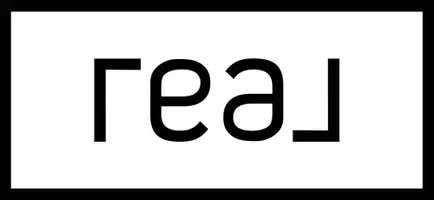$389,000
For more information regarding the value of a property, please contact us for a free consultation.
3 Beds
3 Baths
1,703 SqFt
SOLD DATE : 11/15/2023
Key Details
Sold Price $389,000
Property Type Single Family Home
Sub Type Single Family Residence
Listing Status Sold
Purchase Type For Sale
Square Footage 1,703 sqft
Price per Sqft $228
Municipality Sullivan Twp
MLS Listing ID 23136694
Sold Date 11/15/23
Bedrooms 3
Full Baths 2
Half Baths 1
Year Built 1974
Annual Tax Amount $4,569
Tax Year 2022
Lot Size 10.000 Acres
Acres 10.0
Lot Dimensions 396x1101x396x1107
Property Sub-Type Single Family Residence
Property Description
Welcome to 3566 S Brooks! Home sits on wooded 10 acre lot- that you can leave or expand open area for horses, chickens, gardens & more. Immediately surrounding home is an expansive front yard w/ garden area, lush new landscape & fenced in ''backyard'' area for entertaining. Inside are 3 bedrooms on main floor w/ 2 full baths. New bamboo flooring, fresh paint greets you as you enter. Kitchen updated this year w/newer LG & Bosch appliances, flooring, backsplash, counters, sink & paint. Lower level walkout has family room w/fireplace, laundry room, 1/2 bath and entry to garage. Need more storage for workshop, toys or cars- there's 2nd detached garage! Sellers have done all the work (from cleaning & clearing the outside to updating the inside) so you can start enjoying your new home today!
Location
State MI
County Muskegon
Area Muskegon County - M
Direction Sherman East to Heights Ravenna Rd to S Brooks, S to home.
Rooms
Other Rooms Second Garage
Basement Partial, Walk-Out Access
Interior
Interior Features Ceiling Fan(s), Garage Door Opener
Heating Forced Air
Cooling Central Air
Flooring Wood
Fireplaces Number 1
Fireplaces Type Family Room
Fireplace true
Appliance Dishwasher, Dryer, Microwave, Range, Refrigerator, Washer
Exterior
Parking Features Detached, Attached
Garage Spaces 2.0
View Y/N No
Street Surface Paved
Porch Deck
Garage Yes
Building
Lot Description Wooded
Story 2
Sewer Septic Tank
Water Well
Level or Stories Bi-Level
Structure Type Brick,Vinyl Siding
New Construction No
Schools
School District Fruitport
Others
Tax ID 16-007-100-0031-00
Acceptable Financing Cash, FHA, VA Loan, Conventional
Listing Terms Cash, FHA, VA Loan, Conventional
Read Less Info
Want to know what your home might be worth? Contact us for a FREE valuation!

Our team is ready to help you sell your home for the highest possible price ASAP
Bought with Clarity Realty Allied
"My job is to find and attract mastery-based agents to the office, protect the culture, and make sure everyone is happy! "







