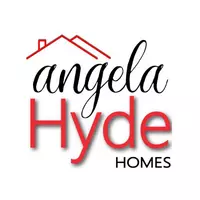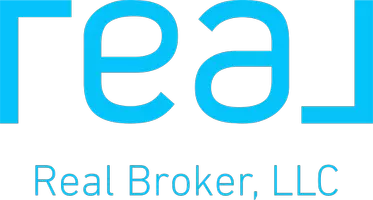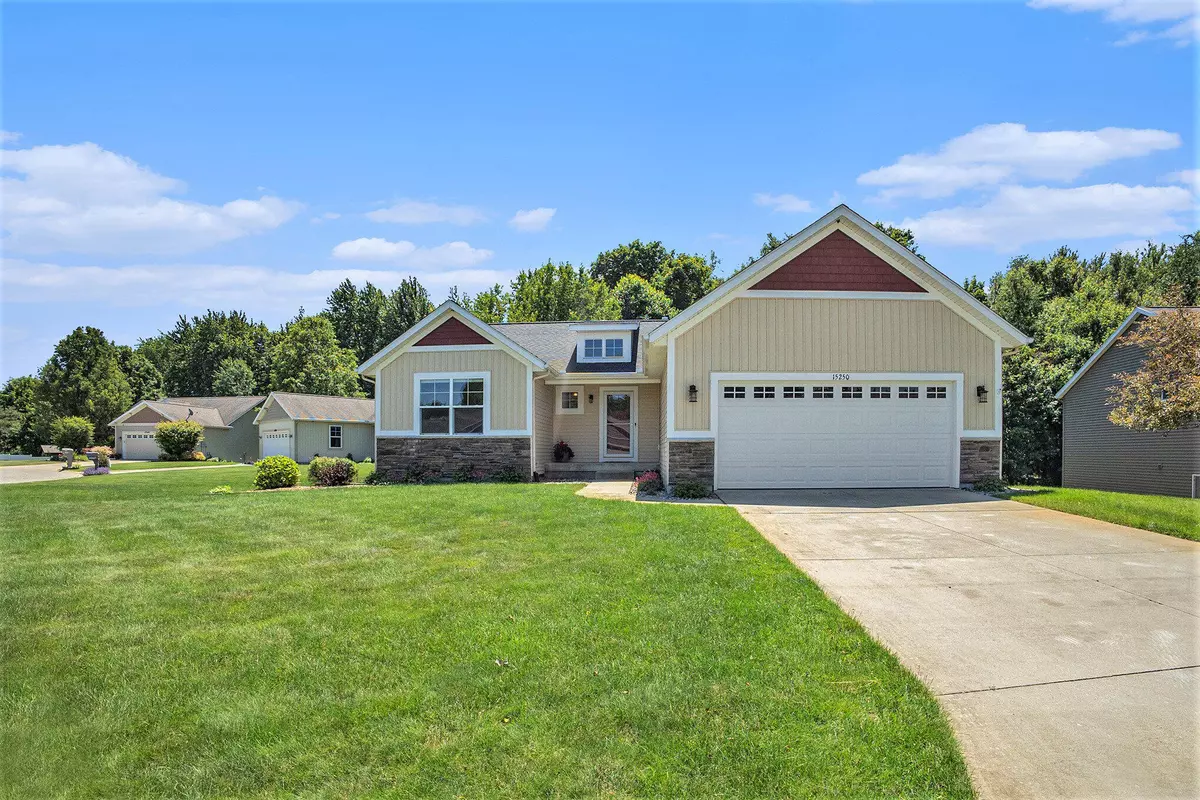$420,576
For more information regarding the value of a property, please contact us for a free consultation.
3 Beds
3 Baths
1,423 SqFt
SOLD DATE : 07/18/2024
Key Details
Sold Price $420,576
Property Type Single Family Home
Sub Type Single Family Residence
Listing Status Sold
Purchase Type For Sale
Square Footage 1,423 sqft
Price per Sqft $295
Municipality Grand Haven Twp
Subdivision Hunters Woods
MLS Listing ID 24030274
Sold Date 07/18/24
Style Ranch
Bedrooms 3
Full Baths 2
Half Baths 1
HOA Fees $20
HOA Y/N true
Originating Board Michigan Regional Information Center (MichRIC)
Year Built 2013
Annual Tax Amount $5,141
Tax Year 2023
Lot Size 0.341 Acres
Acres 0.34
Lot Dimensions 109x105x45x129
Property Description
Don't miss out on this rare opportunity in Hunters Woods! This 3-bedroom, 2.5-bath Ranch w/finished basement is on corner lot & move-in ready. Natural light & cathedral ceilings create welcoming vibe in open-concept living space.Kitchen features soft-close cabinets, stainless steel appliances, center island, granite counters, & under-cabinet lighting. Dining area opens to deck with retractable awning. Main floor has laundry, primary bedroom with ensuite featuring tiled shower, granite counters, linen storage & extra-large closet. There's also guest bath & large office that can convert to 4th bedroom. Lower level hosts family room w/wet bar & full-size refrigerator, plus two bedrooms & additional full bathroom. Optional pool membership is available through HOA.
Location
State MI
County Ottawa
Area North Ottawa County - N
Direction US 31 N to Lincoln, E to Hunters Woods Entry, S to Canterbury. Use GPS for most accurate and up to date directions.
Rooms
Basement Daylight, Other, Full
Interior
Interior Features Ceiling Fans, Garage Door Opener, Laminate Floor, Wet Bar, Kitchen Island, Eat-in Kitchen, Pantry
Heating Forced Air
Cooling Central Air
Fireplace false
Window Features Window Treatments
Appliance Disposal, Dishwasher, Microwave, Oven, Refrigerator
Laundry Gas Dryer Hookup, Laundry Room, Main Level, Washer Hookup
Exterior
Exterior Feature Porch(es), Deck(s)
Parking Features Attached
Garage Spaces 2.0
Utilities Available Extra Well
View Y/N No
Street Surface Paved
Garage Yes
Building
Lot Description Corner Lot
Story 1
Sewer Public Sewer
Water Public
Architectural Style Ranch
Structure Type Stone,Vinyl Siding
New Construction No
Schools
School District Grand Haven
Others
HOA Fee Include Trash
Tax ID 70-07-14-227-022
Acceptable Financing Cash, FHA, VA Loan, Conventional
Listing Terms Cash, FHA, VA Loan, Conventional
Read Less Info
Want to know what your home might be worth? Contact us for a FREE valuation!

Our team is ready to help you sell your home for the highest possible price ASAP

"My job is to find and attract mastery-based agents to the office, protect the culture, and make sure everyone is happy! "







