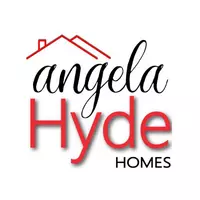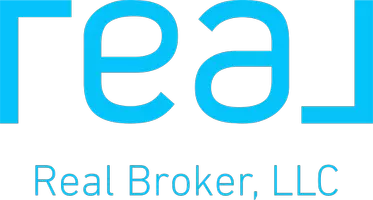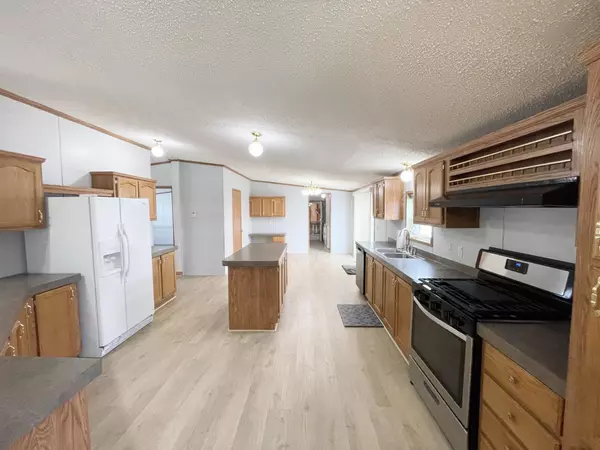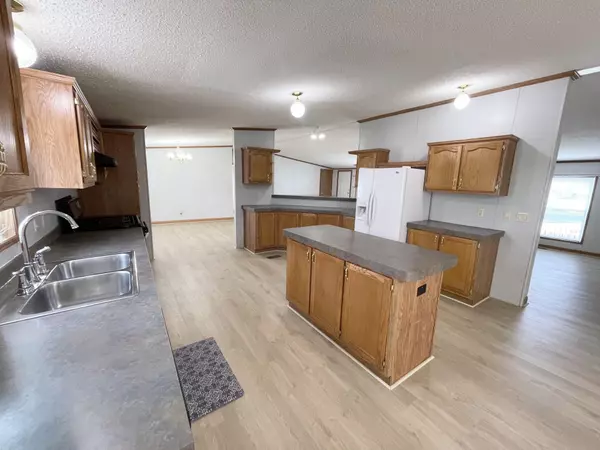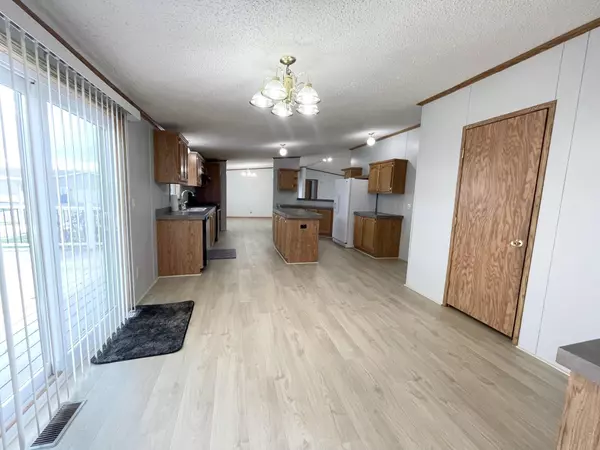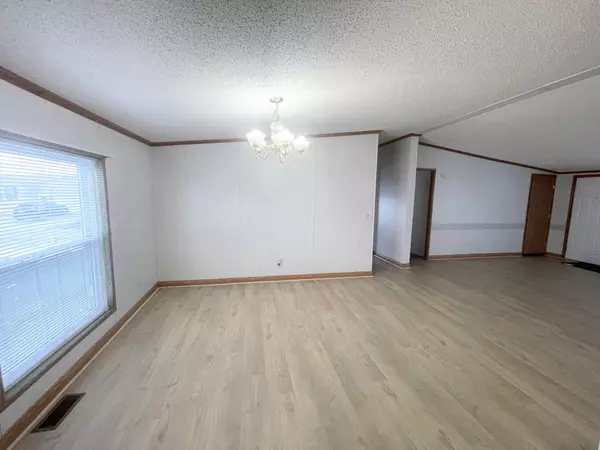$210,000
For more information regarding the value of a property, please contact us for a free consultation.
3 Beds
2 Baths
2,304 SqFt
SOLD DATE : 12/27/2024
Key Details
Sold Price $210,000
Property Type Single Family Home
Sub Type Single Family Residence
Listing Status Sold
Purchase Type For Sale
Square Footage 2,304 sqft
Price per Sqft $91
Municipality Allendale Twp
MLS Listing ID 24059069
Sold Date 12/27/24
Style Ranch
Bedrooms 3
Full Baths 2
HOA Y/N true
Year Built 2001
Annual Tax Amount $350
Tax Year 2024
Lot Size 8,712 Sqft
Acres 0.2
Lot Dimensions 125x67x117x68
Property Description
The best of both worlds with this Ranch with over 2300 sq ft of living. The rare set up gives you a park atmosphere with land ownership so there is NO lot rent. Plus just a short walk (300 ft) to the playground, pool and clubhouse. Association fees are just 210 per month. The home itself is move in ready with several recent updates inside and out. The appliance package includes Gas Stove, Refrigerator, dishwasher, washer and dryer. Just move right in and enjoy spacious living, new flooring throughout and composite decking on both sides(back deck 12x20) of home along with ramp for easy access. The two stall attached garage is 24x24 in size. Immediate Possession.
Location
State MI
County Ottawa
Area Grand Rapids - G
Direction Lake Michigan Drive to 48th Ave N to Nicholas E to 46th N to Pingree St East to home Sign in window of home.
Rooms
Basement Crawl Space
Interior
Interior Features Kitchen Island, Pantry
Heating Forced Air
Cooling Central Air
Fireplace false
Window Features Insulated Windows
Appliance Washer, Refrigerator, Range, Oven, Dryer, Dishwasher
Laundry In Hall, In Unit, Laundry Closet, Main Level, Washer Hookup
Exterior
Exterior Feature Deck(s)
Parking Features Garage Faces Front, Garage Door Opener, Attached
Garage Spaces 2.0
Utilities Available Natural Gas Connected, Cable Connected, High-Speed Internet
Amenities Available Clubhouse, Playground, Pool
View Y/N No
Street Surface Paved
Handicap Access Ramped Entrance
Garage Yes
Building
Lot Description Corner Lot, Level
Story 1
Sewer Public Sewer
Water Public
Architectural Style Ranch
Structure Type Vinyl Siding
New Construction No
Schools
School District Allendale
Others
Tax ID 70-10-19-278-001
Acceptable Financing Cash, FHA, VA Loan, Rural Development, MSHDA, Conventional
Listing Terms Cash, FHA, VA Loan, Rural Development, MSHDA, Conventional
Read Less Info
Want to know what your home might be worth? Contact us for a FREE valuation!

Our team is ready to help you sell your home for the highest possible price ASAP
"My job is to find and attract mastery-based agents to the office, protect the culture, and make sure everyone is happy! "
