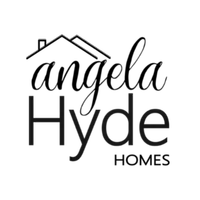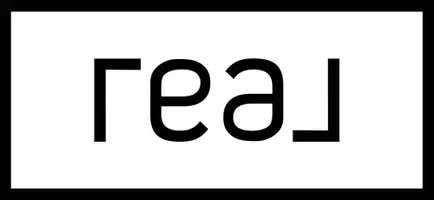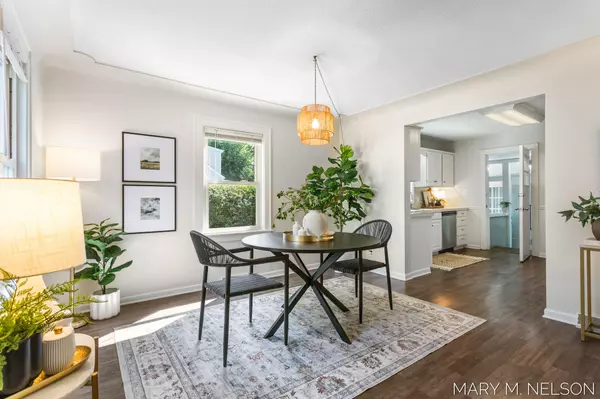For more information regarding the value of a property, please contact us for a free consultation.
4 Beds
2 Baths
1,440 SqFt
SOLD DATE : 10/07/2025
Key Details
Property Type Single Family Home
Sub Type Single Family Residence
Listing Status Sold
Purchase Type For Sale
Square Footage 1,440 sqft
Price per Sqft $217
Municipality City of Hudsonville
MLS Listing ID 25046580
Sold Date 10/07/25
Style Traditional
Bedrooms 4
Full Baths 2
Year Built 1945
Annual Tax Amount $2,098
Tax Year 2025
Lot Size 6,795 Sqft
Acres 0.16
Lot Dimensions 50x136
Property Sub-Type Single Family Residence
Source Michigan Regional Information Center (MichRIC)
Property Description
Welcome to maintenance-free living in this charming 4 bedroom, 2 full bath home in award-winning Hudsonville Schools! Enjoy peace of mind with a new roof (complete tear-off in 2025), furnace (2023), water heater (2024), updated bath w/ tile shower (2024), flooring (2025), garage door & opener (2025), and fresh paint—all the big updates are done! Perfectly located between Grand Rapids and Holland, you're close distance from restaurants, shopping, parks and schools. Timeless details such as cove ceilings and a wood-burning fireplace w/ built-ins add character, while the spacious kitchen and family room make entertaining easy. The private, fenced backyard with a new fire pit is perfect for relaxing or gathering with friends. Move in and start living—schedule your private showing today!
Location
State MI
County Ottawa
Area Grand Rapids - G
Direction 36th N Of Chicago Dr, 1 Blk To Barker, E To Home
Rooms
Basement Full
Interior
Interior Features Ceiling Fan(s), Garage Door Opener
Heating Forced Air
Cooling Attic Fan, Window Unit(s)
Flooring Carpet, Laminate, Tile
Fireplaces Number 1
Fireplaces Type Family Room, Wood Burning
Fireplace true
Window Features Replacement,Window Treatments
Appliance Dishwasher, Dryer, Range, Refrigerator, Washer
Laundry In Basement
Exterior
Parking Features Garage Faces Front, Garage Door Opener, Detached
Garage Spaces 1.0
Fence Fenced Back, Full
Utilities Available Natural Gas Connected, Cable Connected, High-Speed Internet
View Y/N No
Roof Type Composition
Street Surface Paved
Porch Deck
Garage Yes
Building
Lot Description Level, Sidewalk
Story 2
Sewer Public
Water Public
Architectural Style Traditional
Structure Type Aluminum Siding
New Construction No
Schools
School District Hudsonville
Others
Tax ID 701132206003
Acceptable Financing Cash, FHA, VA Loan, MSHDA, Conventional
Listing Terms Cash, FHA, VA Loan, MSHDA, Conventional
Read Less Info
Want to know what your home might be worth? Contact us for a FREE valuation!

Our team is ready to help you sell your home for the highest possible price ASAP
Bought with West Edge Real Estate LLC

"My job is to find and attract mastery-based agents to the office, protect the culture, and make sure everyone is happy! "







